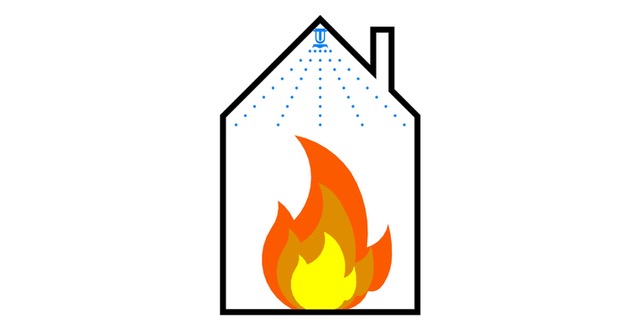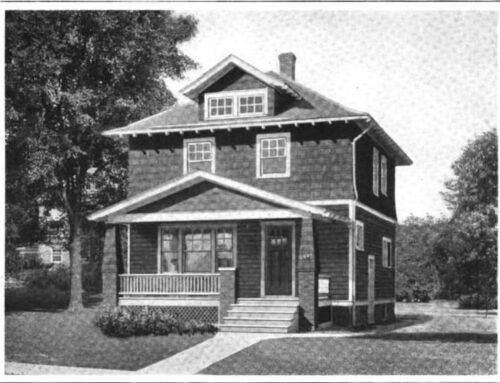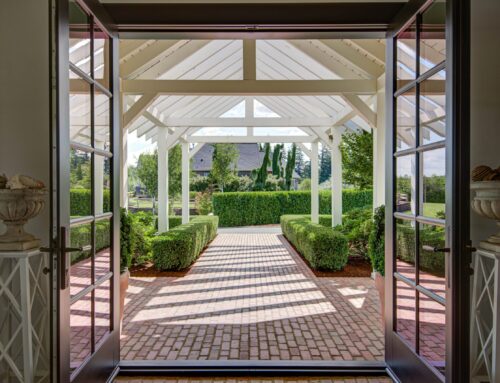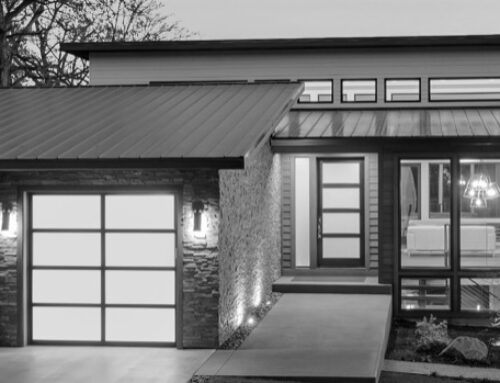FIRE SPRINKLER SYSTEM HOME RETROFIT

A portion of our professional service is dedicated to fire remediation remodels. This work provides great insight into both the initial cause and how a fire spreads through a structure.
In older homes, fires can start by old “knob and tube” wiring, new HVAC systems wired incorrectly to an older subpanel, and from secondary heating systems, just to name a few. Most residential fires can be suppressed quickly with a fire sprinkler system, but homeowners often don’t find value with that type of home improvement.
However, retrofitting an automated fire sprinkler system is not overly complicated, especially in homes with unfinished basements and attics. Experienced installers are very clever at minimizing drywall repair work—a common install solution is to locate horizontal piping behind crown molding and vertical piping in closets.
Such systems require a 100psi water pressure to produce 25 gallons per minute during a fire, which provides a 10-12 minute evacuation time. If your home is located in a municipality with strong water pressure, this could help reduce costs, otherwise the system will require a 300 gallon tank with a booster pump to provide adequate water pressure.
Be aware if you’re remodeling an attic—your local building department most likely will require a sprinkler system, or a complicated second egress stairway from this level. A sprinkler system might be a better solution and provide an added safety feature to the house.
A good resource on this subject is the Home Fire Sprinkler Coalition https://homefiresprinkler.org.




