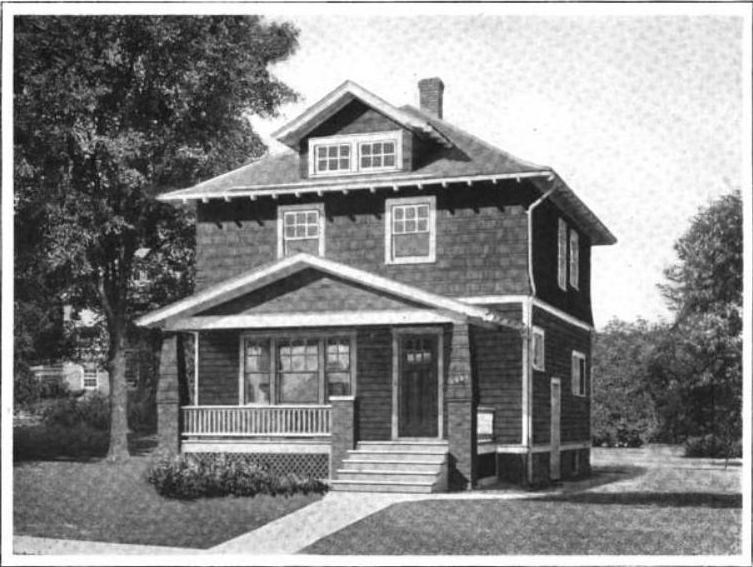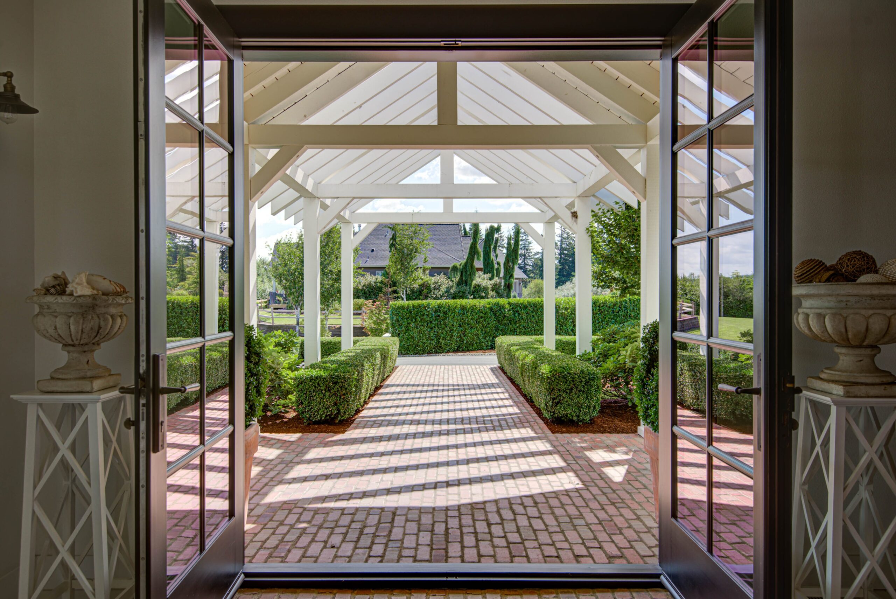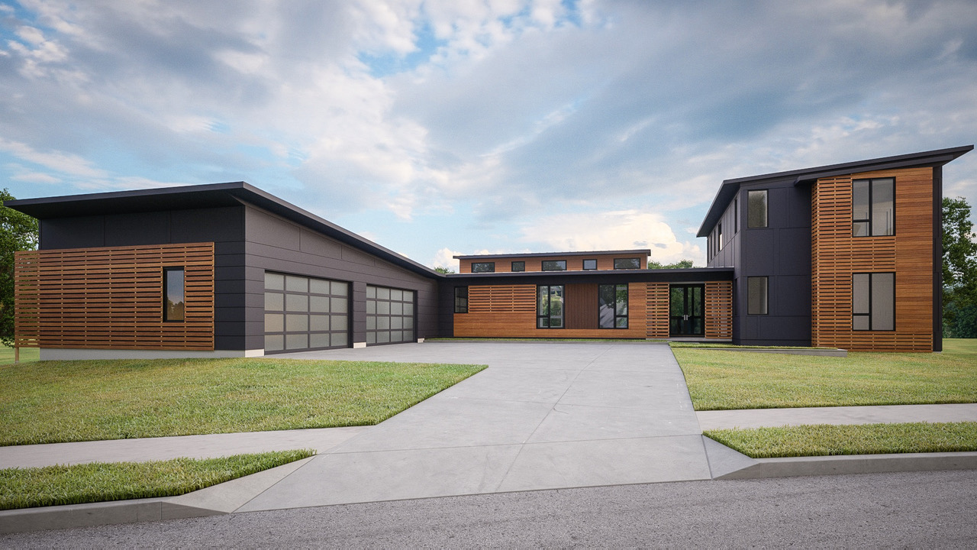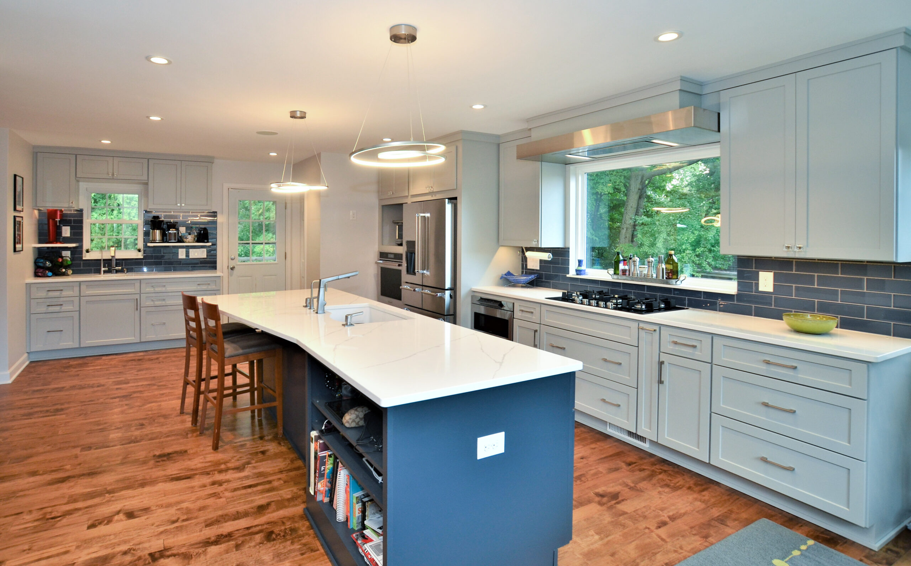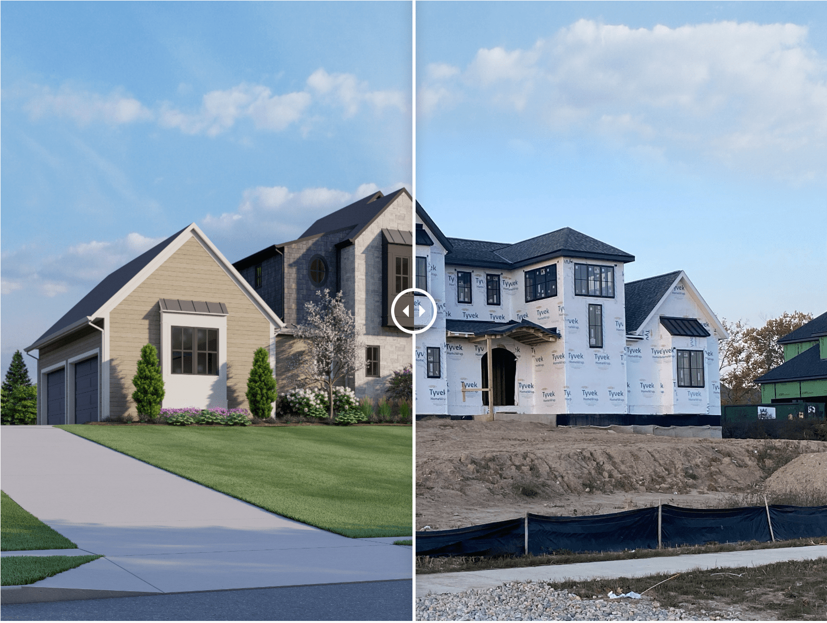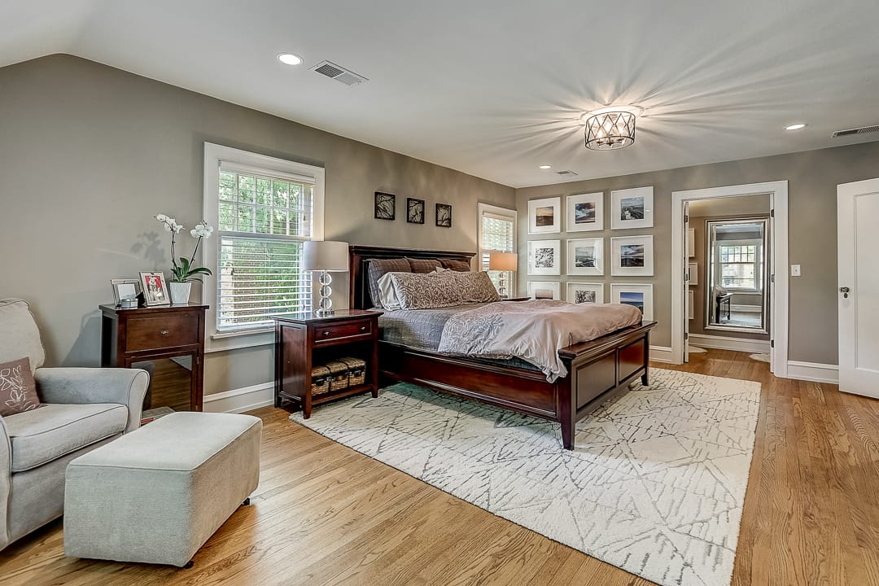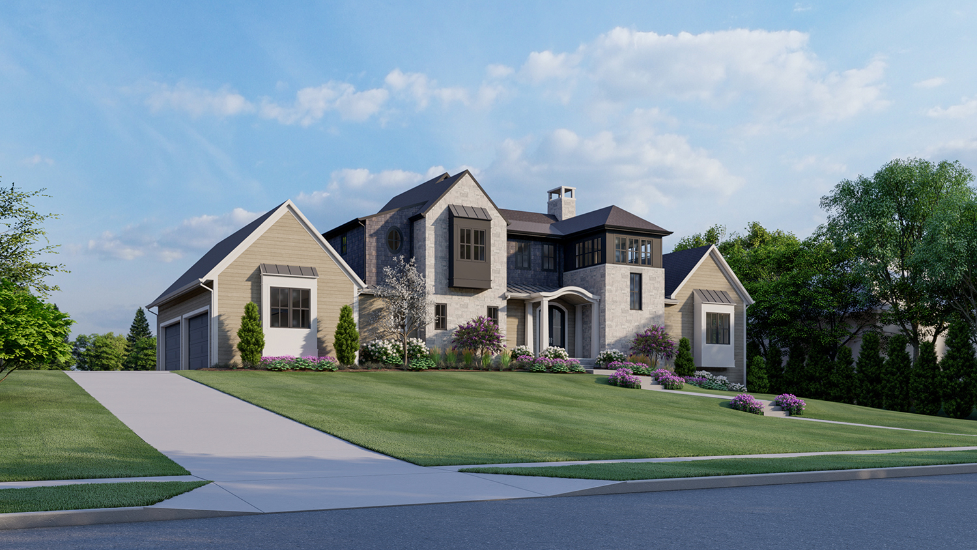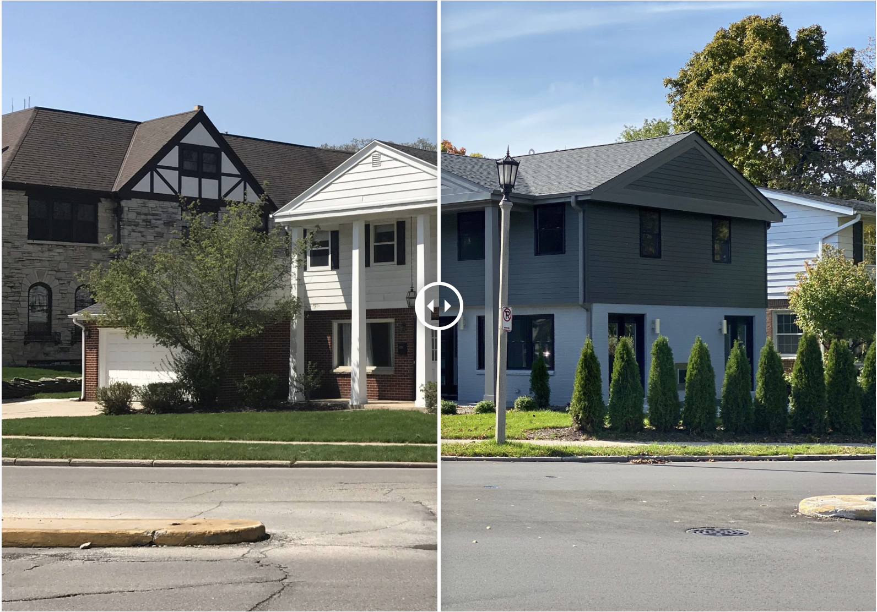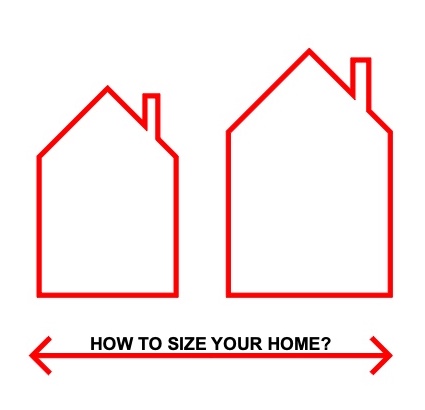Efficient home design and lessons from the Foursquare Farmhouse
Efficient home design and lessons from the Foursquare Farmhouse Three years after the 2008 housing crash, builders started building homes again—but with fewer workers. Ten years later, the residential building industry still hadn’t fully regained its pre-2008 labor force. During this period, material costs slowly increased—and then dramatically climbed [...]

