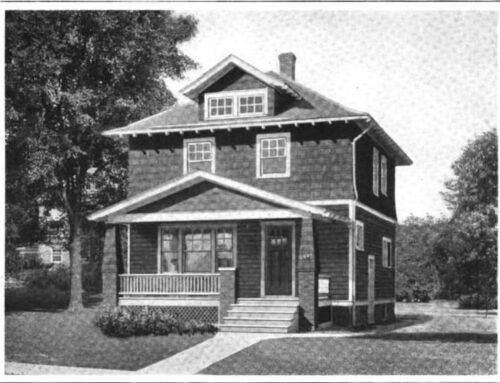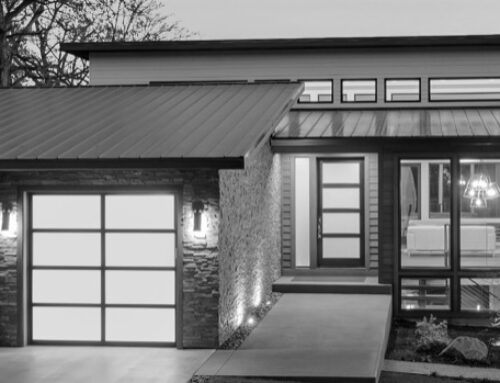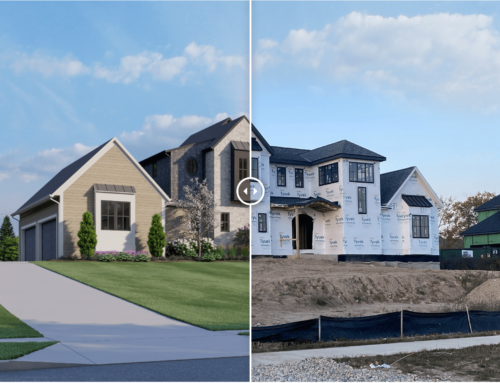Semi-retirement custom home – why downsize?
“Retirement” is a relatively modern concept. For generations, few humans lived long enough or were successful enough during their earning years to afford a period of life resembling “retirement.” But thanks to rapid human progress and tremendous economic growth, retirement became a possibility and an appealing option for many, particularly over the course of the 20th century. Nearly a quarter of the way through the 21st, retirement is evolving in significant ways likely to impact many aspects of life for generations to come.
Then, too, significant demographic shifts are underway in the US—helping set the stage for a potentially major revolution in the way we think about retirement living and what it looks like. Consider: Census data show that by 2040, those aged 65 and older are projected to represent some 22% of the population; those 85 and older are projected to represent 4% (see Exhibit 1). Meaning roughly a quarter of the population could be semi-retired—or, thought of in the reverse, semi-employed.
Exhibit 1: Projected US Population in 2040, by Age (%)
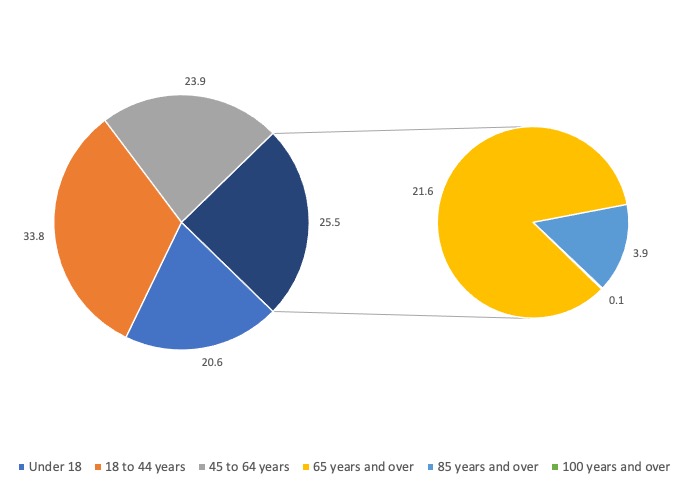
Source: census.gov (https://www.census.gov/content/dam/Census/library/publications/2020/demo/p25-1144.pdf), accessed March 13, 2023.
Influenced by newfound acceptance and adoption of remote work and longer lifespans, many no longer consider retirement in terms of full withdrawal from their active working life or occupation. Then, too, people are starting to think more about “work-life balance” earlier than in prior generations—a trend which accelerated during the pandemic.
The recent pandemic also highlighted the importance of community and the downsides of moving to a retirement community or home once you reach a certain age. Given a choice, a growing number of people would much rather find a way to age gracefully and joyfully in their own homes, rather than be forced to make a—possibly painful or difficult—decision to sell or move out of a long-time home.
All these shifts are naturally changing many considerations for the aging population—how the live, how they work and how they think about and plan for their future. For anyone working from home, the home becomes a natural extension of their lifestyle. And those who may at one time have considered downsizing their home as children grew up and moved out may want to rethink whether that is their best option. On the contrary, I believe it’s worth considering ways in which to construct (or remodel) a semi-retirement home which can accommodate not only a contemporary retiree’s (or semi-retiree’s) active, multifaceted lifestyle, but also how they may age.
The place to start is considering what your semi-retirement and retirement lifestyle might look like—and, importantly, how that may impact your ideal home’s design and construction. Key to making your home work for you into semi-retirement and then into full retirement is ensuring the space is set up in advance to age with you. That is, the design should incorporate some elements that will allow you to use it differently—or that will allow it to accommodate your changing requirements—without significant remodeling or updates down the road. Following, I outline some basic considerations worth discussing with loved ones, family and friends.
Universal Design
One of the first considerations along these lines is a concept called “universal design”—i.e., a design usable by all to the greatest extent possible without the need for adaption or specialized design. Universal design can allow you to remain in your home well into your retirement years—potentially indefinitely.
A key consideration of whether you’re able to remain in your home is mobility, which often becomes a challenge as we age. Accordingly, in planning a semi-retirement home, you should consider having a zero-elevation change at exterior doors and to the garage, a 36-inch wide pathway throughout the house and 32-inch clear door openings (minimum 2’-10” door size). These provisions can help ensure usability for most into their full retirement years.
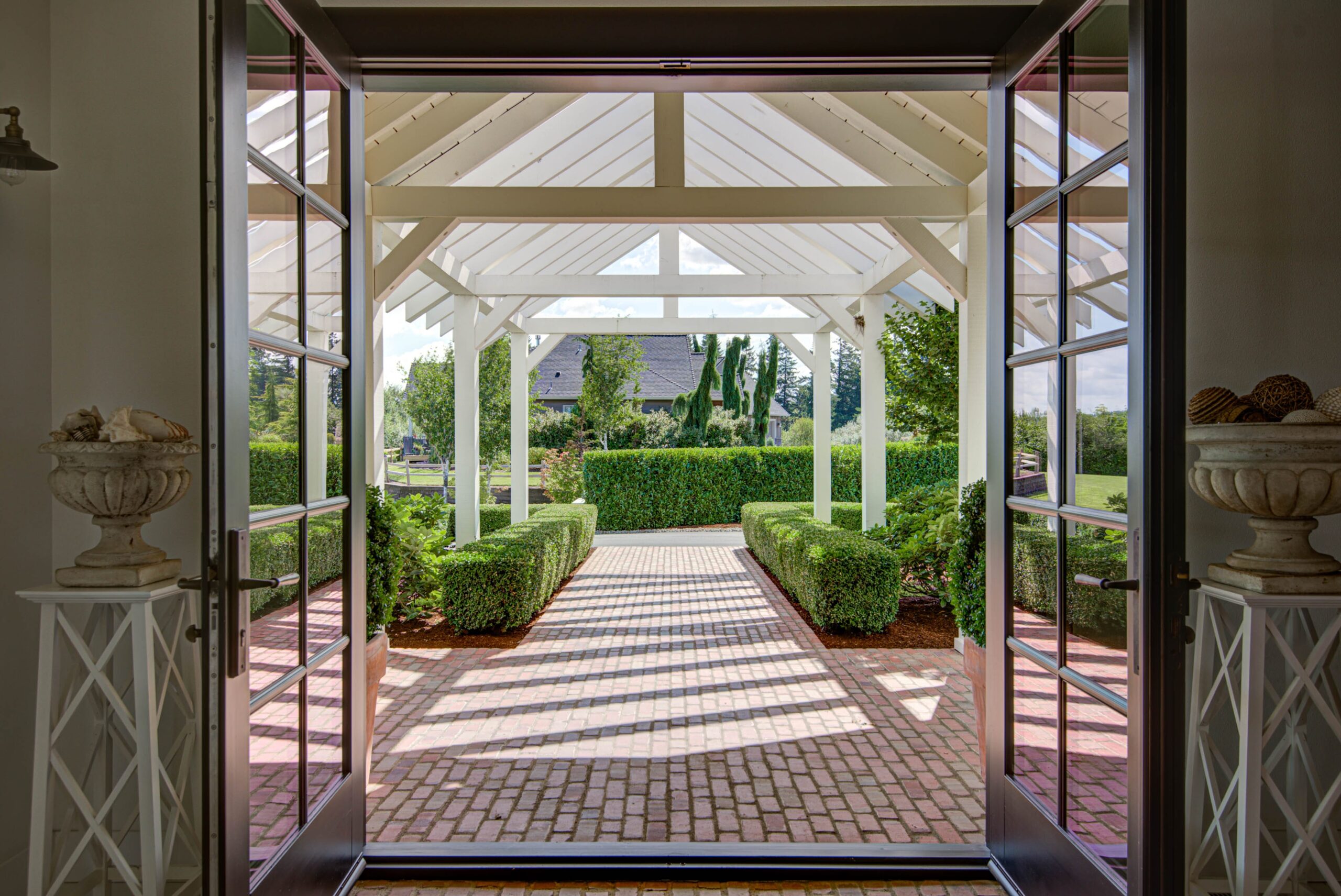
Zero Elevation Change – entry
Like mobility, reach distance is critically important—so designing with accessible reach distances for cabinets in the kitchen, bathrooms, closets and laundry room can account for future unforeseen hard-to-reach scenarios. On the other hand, designing such possibilities into your home ahead of time can make it possible for you to age in place without sacrificing the luxury or comfort of your home.
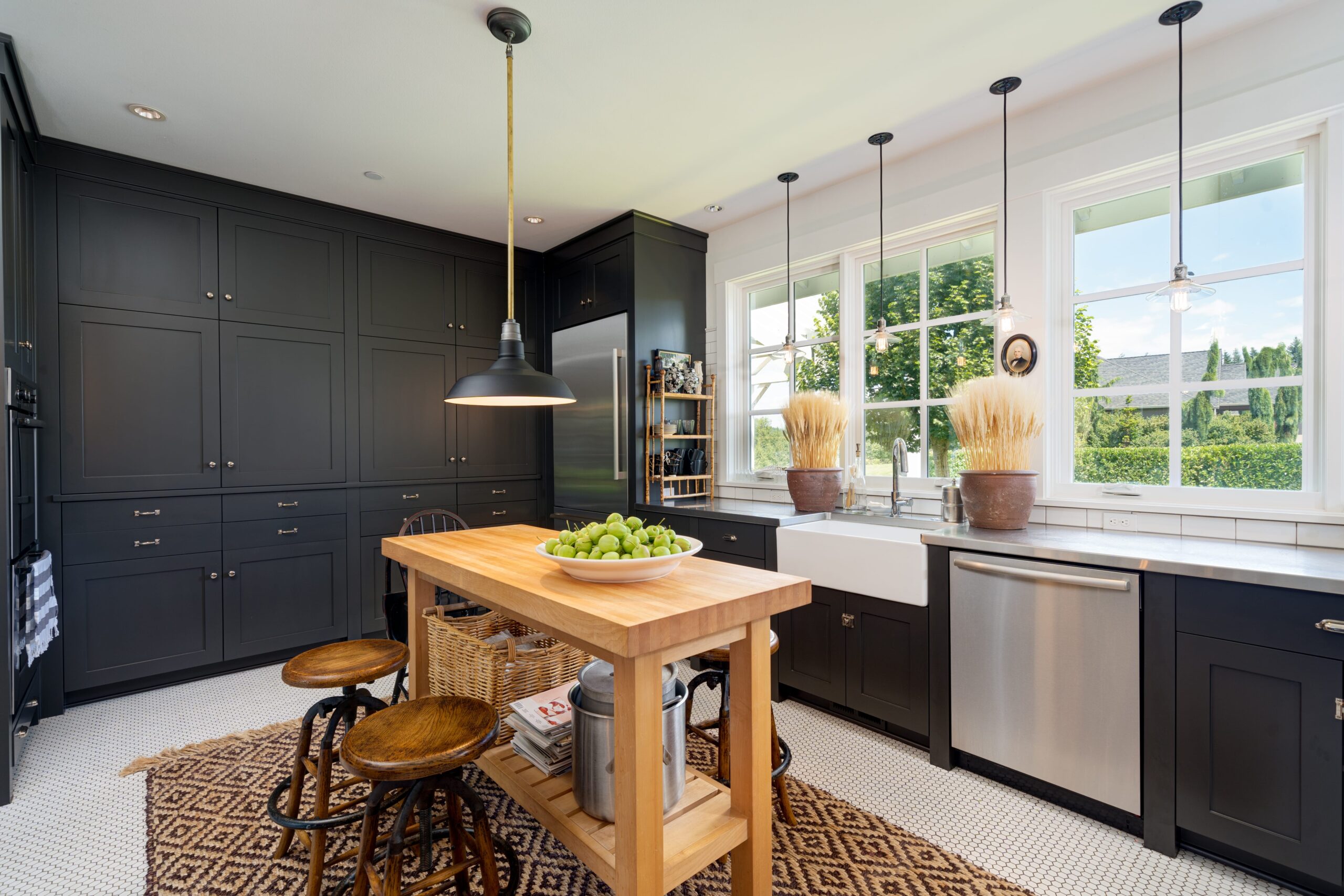
Accessible Reach Distance – kitchen cabinets
Master Suite Layout
Designing a master bedroom suite for a semi-retirement home requires considering your evolving lifestyle. For example, as your partner ages, their sleep patterns change, creating potentially divergent sleep schedules. Providing acoustical and visual separation between the bedroom and the bathroom and closet—and even the suite’s entry—reduces the risk of disturbing a sleeping or resting partner. Creating a sitting area or reading nook outside the bedroom is another great way to allow for shifting sleep patterns, giving partners a great place for late-night reading, while also providing privacy and a spatial transition between the bedroom suite and the main living areas of the house.
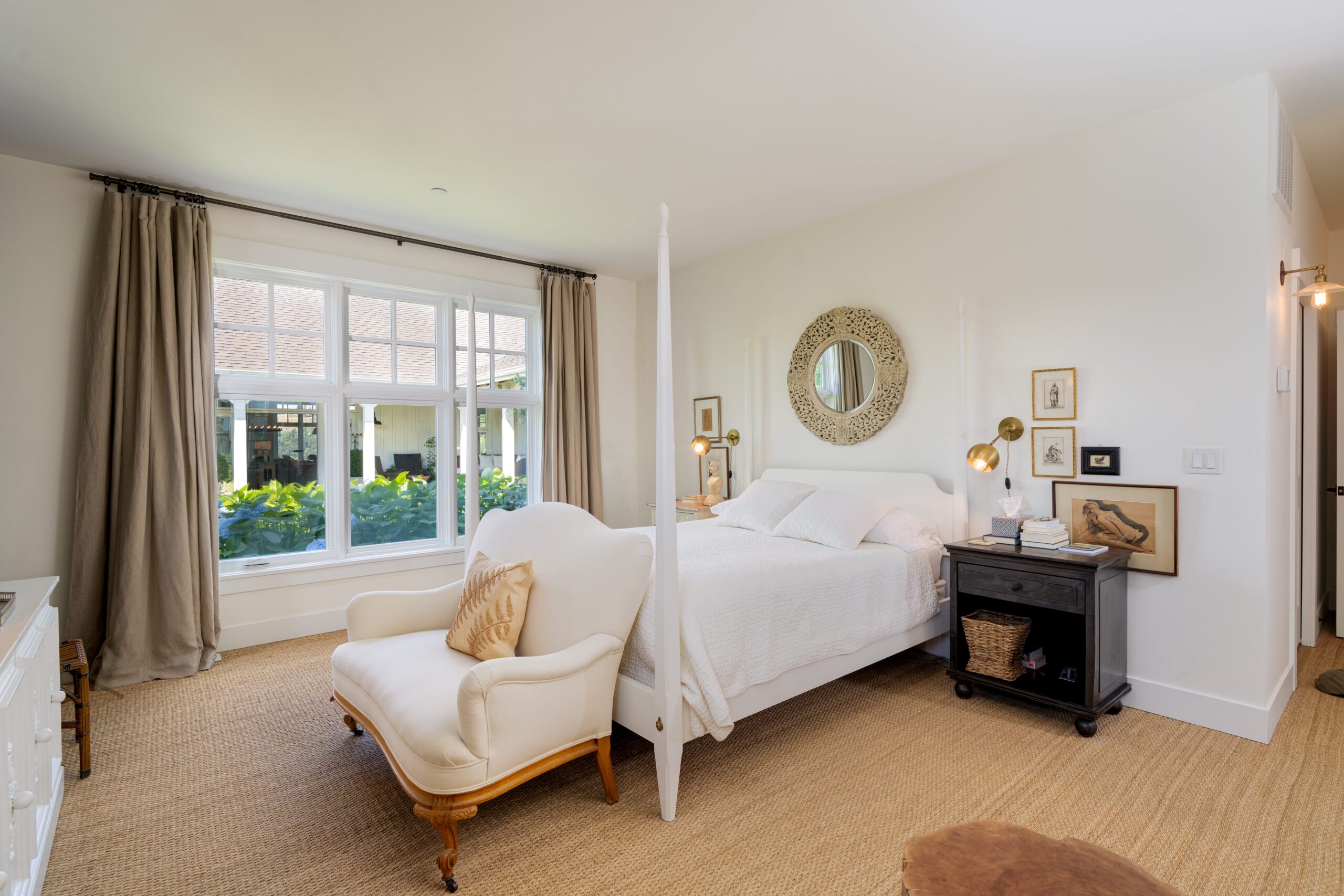
Acoustical & Visual Separation – bedroom from bath, closet and entry
Then, too, think about some universal design principles for bathroom adaptability or accessibility. For example, providing support in the shower walls and around the toilet for easy installation of grab bars in the future is a simple way to plan ahead.
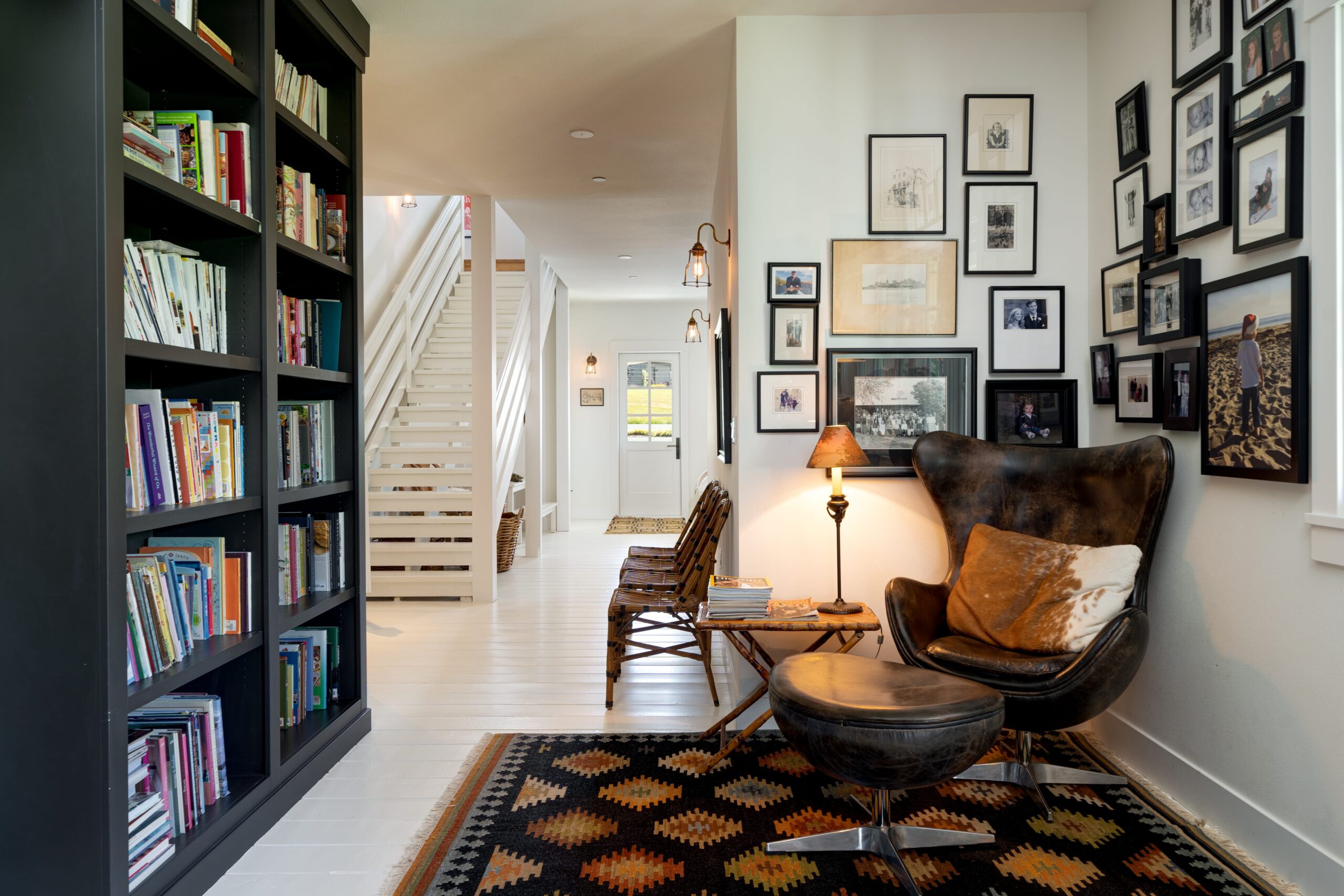
Reading Nook – locate outside or near master bedroom suite
Work and/or Hobby Space
For the semi-retired, hobbies can grow to represent as important a part of your life as your career once represented (or maybe partially still does). Whether you’re still working part-time and pursuing a hobby part-time—or some other combination thereof—creating a flexible space with ample storage options wherein both a project-based hobby (or two) and a task-based job can be accomplished is key.
Ideally, such a space is well-lit—with lighting installed in key areas where you’re likeliest to work or play. Similarly, storage should be functional yet efficient and convenient—the last thing you want is for your hobby materials to be scattered or in less accessible areas requiring a step-stool or ladder to reach.
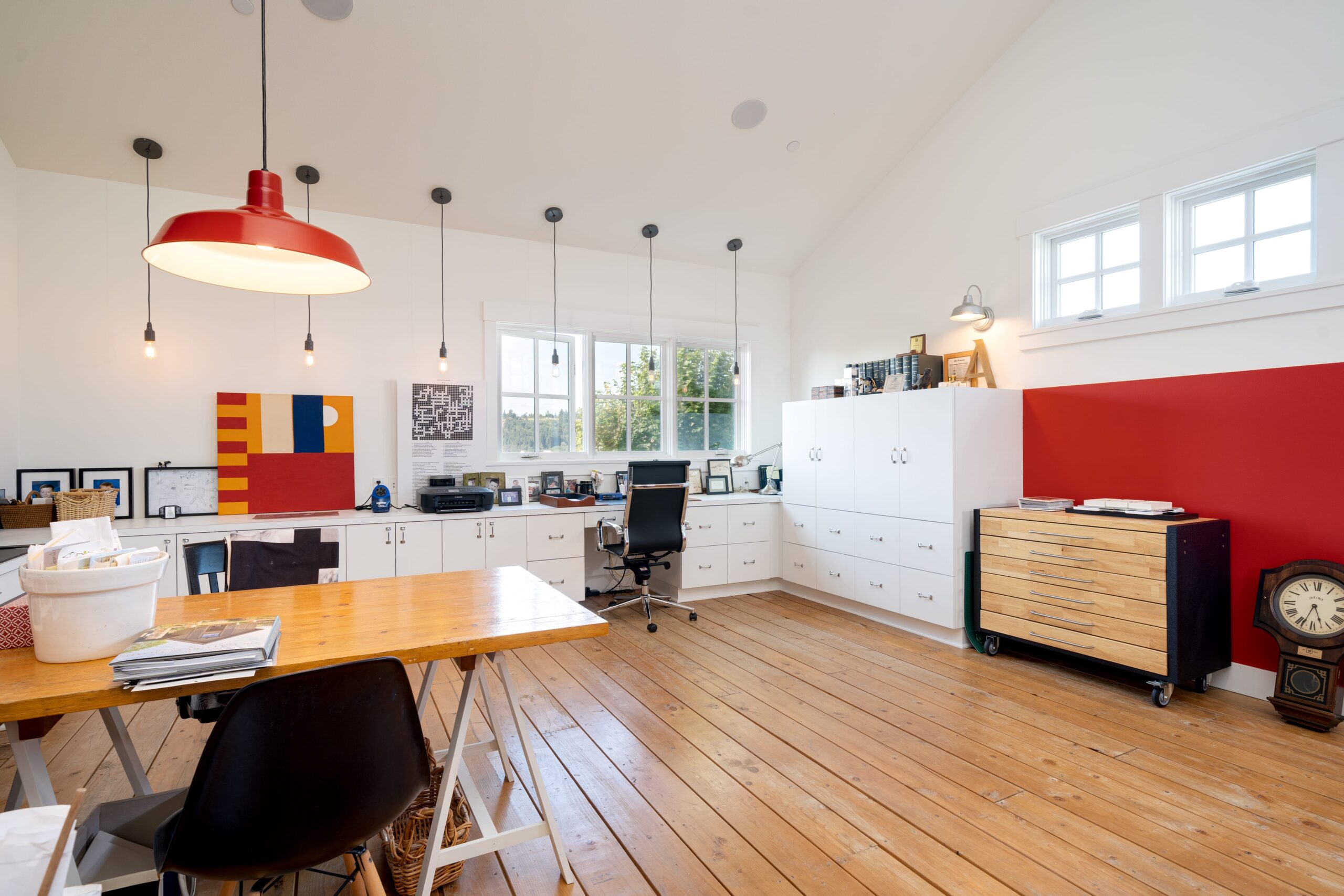
Work / Hobby Space – create a flexible space
Among the important considerations are: Who will use this space? Just you? You and a spouse? If more than one person, will their needs vary dramatically? And if so, how can you design the space in such a way that it will accommodate you both—from a seating, standing, working, lighting, playing and storage perspective.
Gardening and Horticultural Therapy
At some point, semi-retirement is likely to turn into full retirement—which could bring with it another evolution in the activities in which you partake. Gardening is wonderful mental exercise and offers many benefits for an aging homeowner, such as helping improve memory and cognitive abilities and possibly lowering the risk of dementia. The American Horticultural Therapy Association (AHTA) offers good resources on gardening as therapeutic activity.
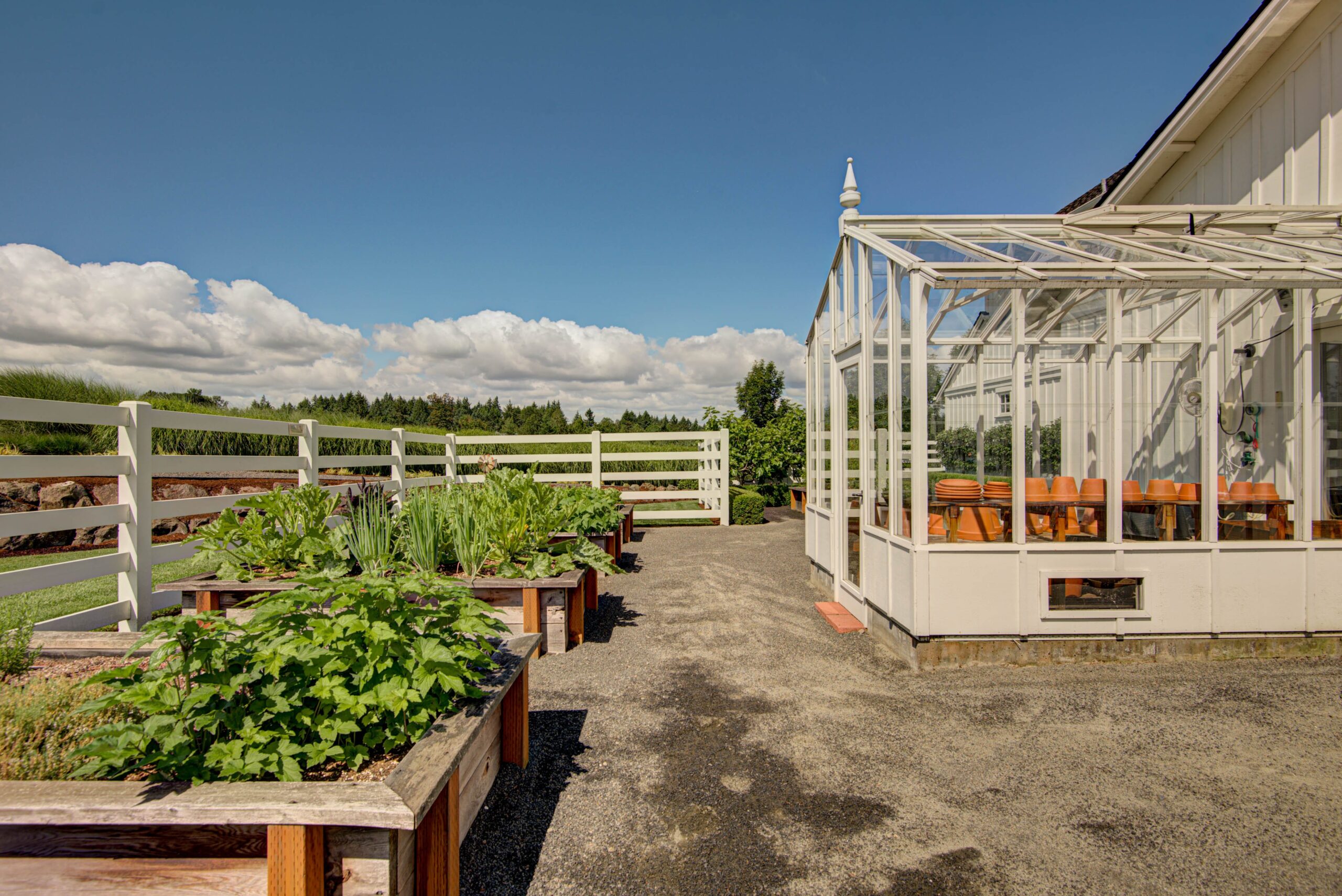
Gardening – great mental exercise and fresh produce
Locating perennials in a garden or growing vegetables requires planning to achieve the appropriate amounts of sunlight and shade and can affect a home’s design. For example, as the following visuals show, the courtyard layout can work for both the garden and the house. Properly designed, a garden can enhance the visual appeal and consistency of the house, too—and thus is an important design element worth considering when planning a remodel or refurbishment.
Beyond the benefits of maintaining a garden, looking at plants and watching birds and other wildlife interact in the garden from an interior and exterior vantage points can offer tremendous enjoyment.
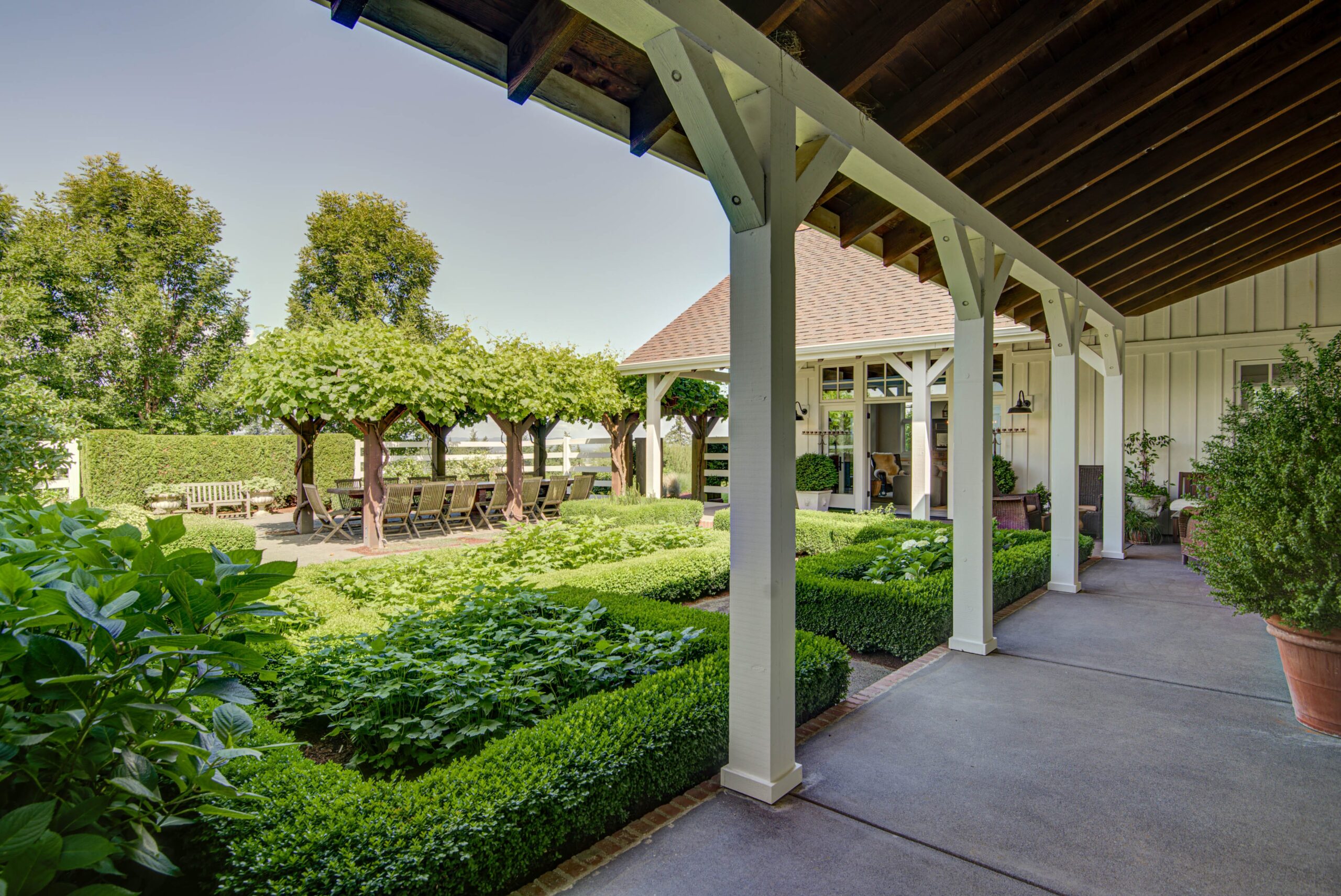
Horticulture and Perennials – flora and fauna
Caretaker’s Suite (guest or in-law suite)
Guest suites are common in custom homes—though they are increasingly being adapted to accommodate extended grandparent stays, fulltime occupants or even partial in-home caregivers. A caretaker’s suite is essentially a guest suite with an anteroom that includes a sitting area and morning kitchen. The goal is allowing the occupant(s) to have a secluded area from the main living areas to enjoy a quiet morning coffee, a midday respite, or even late-night TV watching without having to engage with or disturb others. For the semi-retirement home, having a larger guest suite allows flexibility for various users as you age and could be a key determinant of whether you’re able to remain indefinitely in your home, rather than move somewhere with more constant support available.
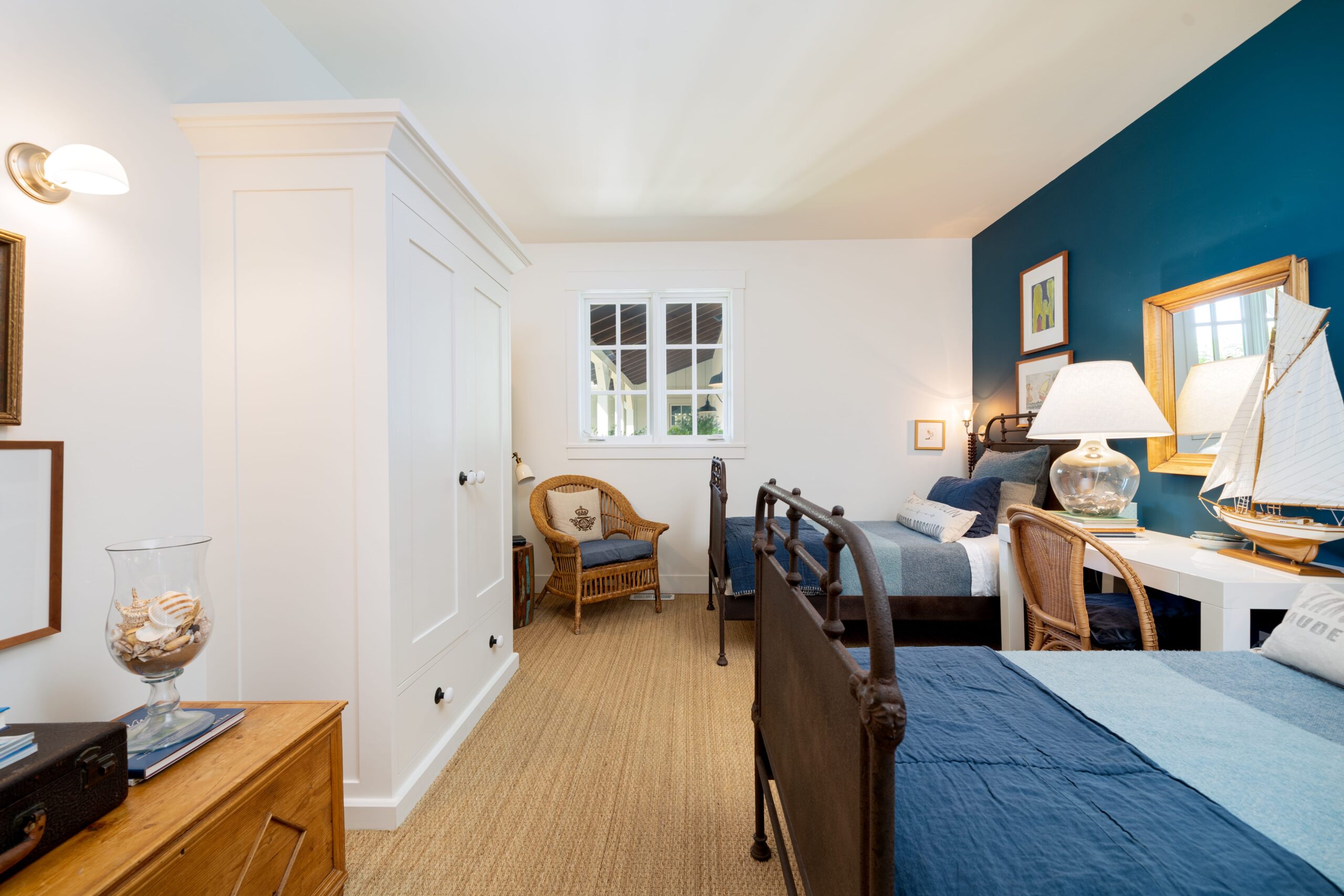
Guest Suite – enlarge to accommodate various occupants
Community
One positive that came out of the pandemic was a renewed appreciation for our communities. The front porch experienced a rebirth as a social space where neighbors could connect—and in some cases, reconnect—by speaking from porch to porch or from porch to sidewalk. For many, such interactions became a cherished daily ritual during the pandemic, allowing them to maintain a sense of community and connection. They were also a reminder that in times of need, our neighbors and extended community are there to help us. As we age, this idea becomes even more important. The peace of mind of having a friend (or several) nearby is invaluable—so building a semi-retirement home that fosters longevity can help facilitate a sense of belonging in your community.
Designing a home for a semi-retirement lifestyle requires planning for the near-term semi-retired lifestyle as well as the long-term aging-in-place lifestyle. Creative solutions to what may seem mundane accessibility constraints will foster your longevity in and enjoyment of a home that transitions with you from semi-retirement into retirement. Rather than downsizing to a retirement home or moving to a retirement community, consider building or remodeling a house that meets all your future needs—an age-in-place home in a community you can call home indefinitely.


