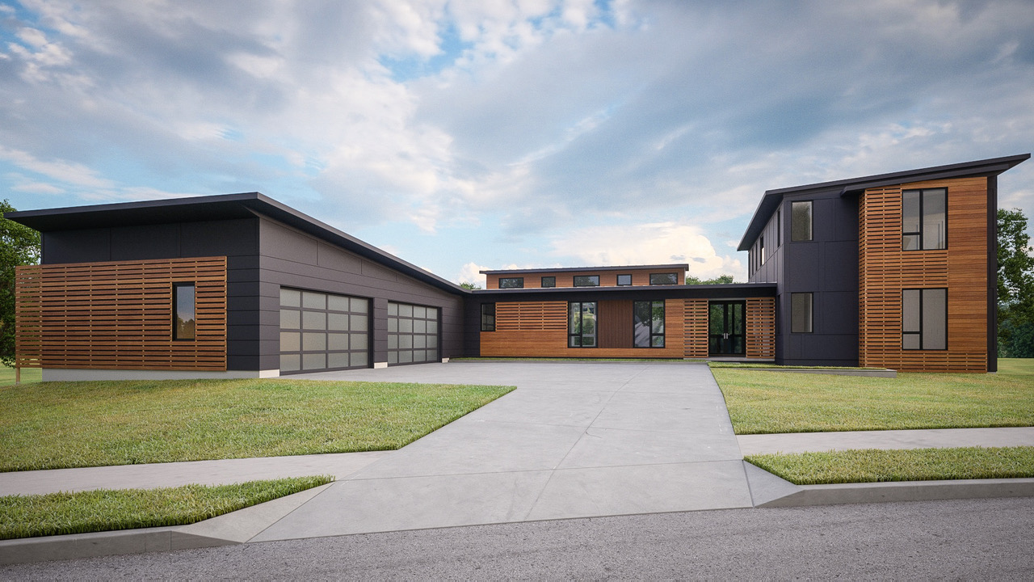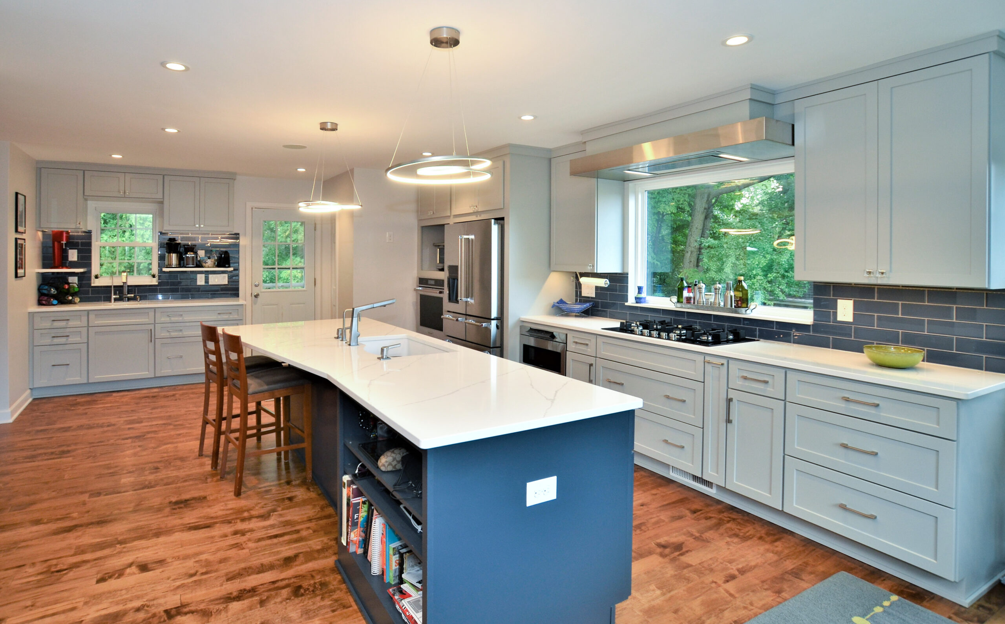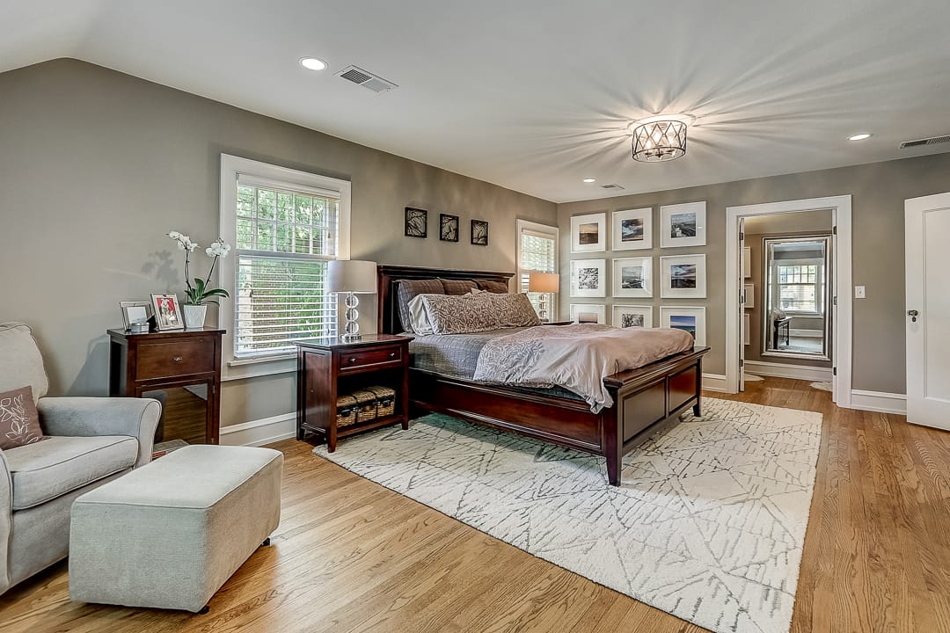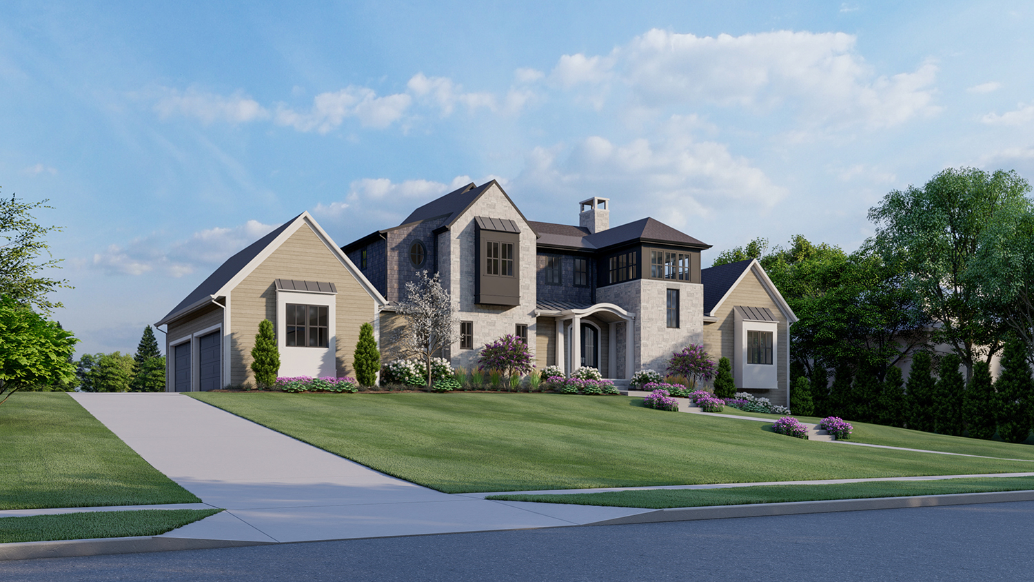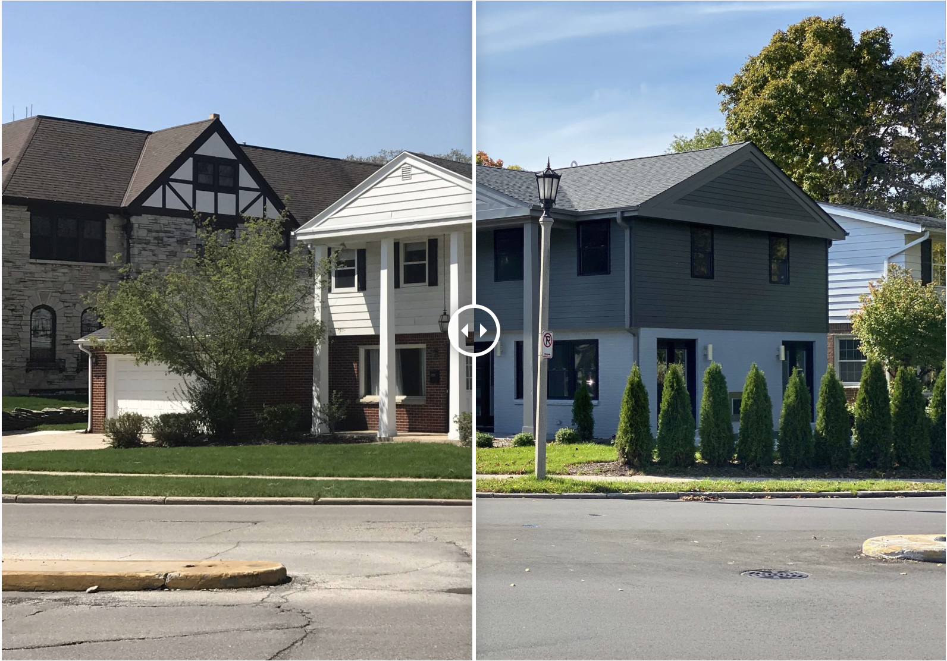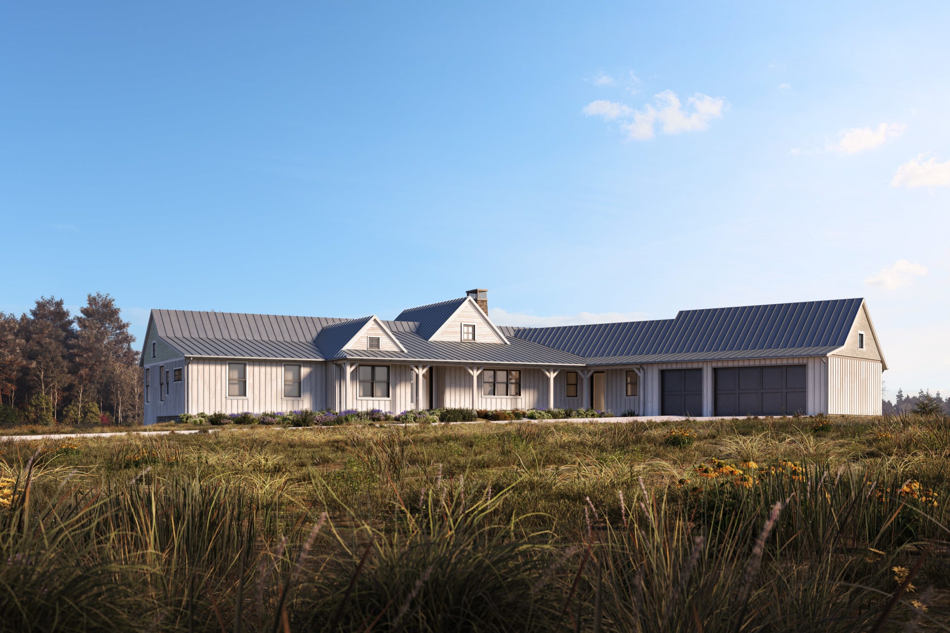Projects
At Hoffmans Architecture, both the natural and the built environments inspire us. We generate unique solutions by incorporating the distinctive qualities of property’s natural surroundings and by understanding the existing patterns of the neighborhood and city.
However, successful designs require more than an appreciation for a property’s environment—it also requires an appreciation and respect for our client’s needs and aspirations. Our clients’ goals and constraints are the ultimate roadmap to a successful design. At Hoffmans Architecture it’s not just a saying—it’s our mantra and raison d’etre. We listen, analyze and learn from our client. Our design process starts with collecting data that leads to a solution free of a preconceived design or architectural style.
Once a design idea or concept emerges based on a client’s needs, we then focus on how a building or space will be used. This is critical—we think deeply about how a property and the spaces within will be experienced. Creating opportunities for shared experiences with family and friends is our ultimate goal as designers.
Inspired designs require technical knowledge to ensure they are executed as conceived. To garner the best knowledge for a project, we collaborate with specialists, craftspeople, artisans and contractors during the design phase. Each project is different, requiring a unique team. Specialized collaboration is critical to delivering a quality product for our clients.
Collaborating with various groups in the construction industry has allowed Hoffmans Architecture to provide a growing list of building types for our clients: single-family homes, townhomes, apartments, mixed-use, interiors, tenant improvement, and early daycare centers.

