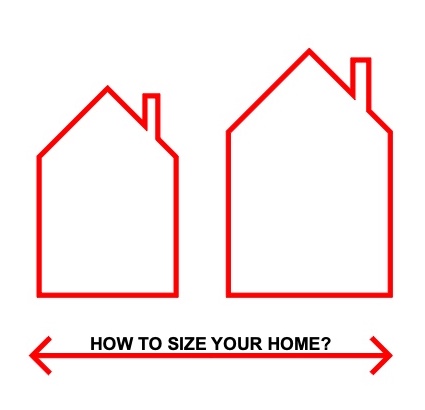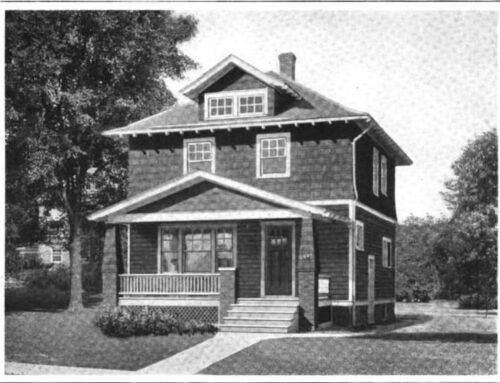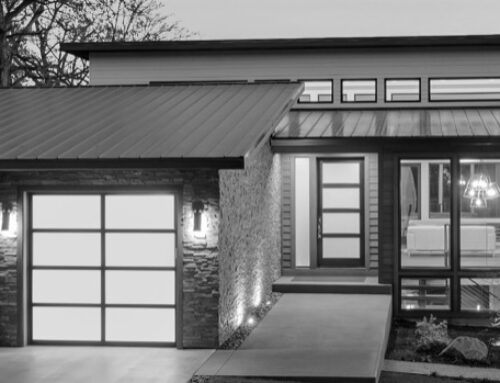How to size your home? Use our worksheet!

When planning a new home, determining the right size at the onset can be difficult. Many variables can contribute to its size—including varying homeowner needs, vaulted ceilings, two-story spaces, or outdoor spaces. What’s more, some municipalities or HOAs set minimum and maximum size. Many potential homeowners start with a size in mind based on some external criteria like sizes of homes in the area or recently visited friends’ or family members’ homes. A perceived construction budget may also influence size decisions. To help our clients better understand what’s an appropriate size home, we’ve created an Excel spreadsheet that can be easily modified to meet a homeowner’s particular needs.
The spreadsheet has common room sizes used for homes designed by Hoffmans Architecture over the years. The rooms are organized vertically to accommodate a two-story home with a basement, which is a bit more challenging to lay out than a single-story residence. The spreadsheet also helps the user visualize the floor size relationship between floors. Typically, you don’t want the second floor larger that the main level or the main level larger than the basement.
When configuring a home’s size, it’s important to consider its geometry too. A square shape is more economical than a rectangular, shoebox shape. A 20’x20’ house and a 10’x40’ house are both 400 square feet, but the 20’x20’ house has a footprint of 80 linear feet and 10’x40’ has 100 linear feet. Therefore, the shoebox shape has 25% more foundation and exterior wall materials, which is more expensive to construct. Think of a square house as two-story home, and the shoebox as a single story home.
The goal of this exercise is not to design the house, but to help establish a home size that begins meeting home and room size goals and constraints. You can find the Excel spreadsheet on the main Home Building Resources page under the file download section.




