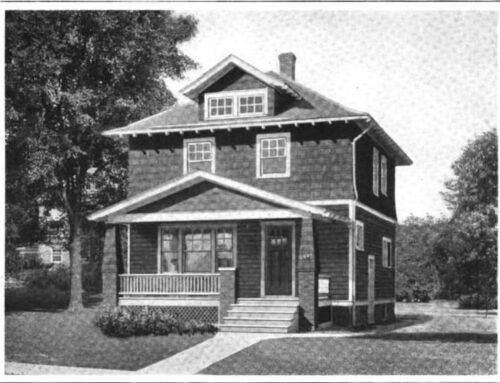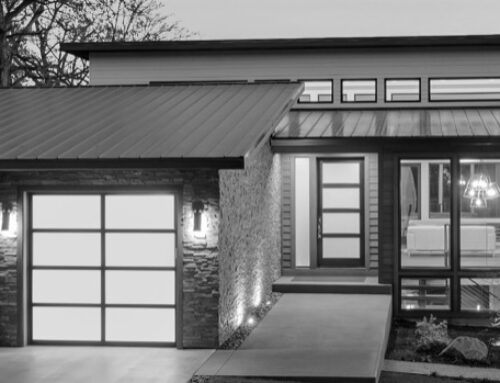Constructing from Computer Models (BIM)

Computer models known as Building Information Models (BIM) don’t just produce realistic rendering, but also contain actual building material thickness and products being installed. The end result is a home constructed true to design.
During the design process homeowners can experience the design in three-dimension with virtual walk-throughs, which helps their decision-making process. Understanding the design, in an interactive way, helps not only the homeowners, but other stakeholders in the project. Builders and contractors can glean information in three-dimension that traditionally is hard to visualize with two-dimensional drawings. BIM models also help architects resolve design, structural framing, and mechanical conflicts prior to construction.
Use the following link to see how a BIM rendering closely reflects the actual home being constructed. Scroll down the page to the “Before and After” image and use the slider to change the view.
https://hoffmansarchitecture.com/projects/oakes-estates/
If you are considering starting a new home, addition or remodel to an existing property please contact Aaron Hoffmans, AIA at 844-637-0633 or aaron@hoffmansarchitecture.com




