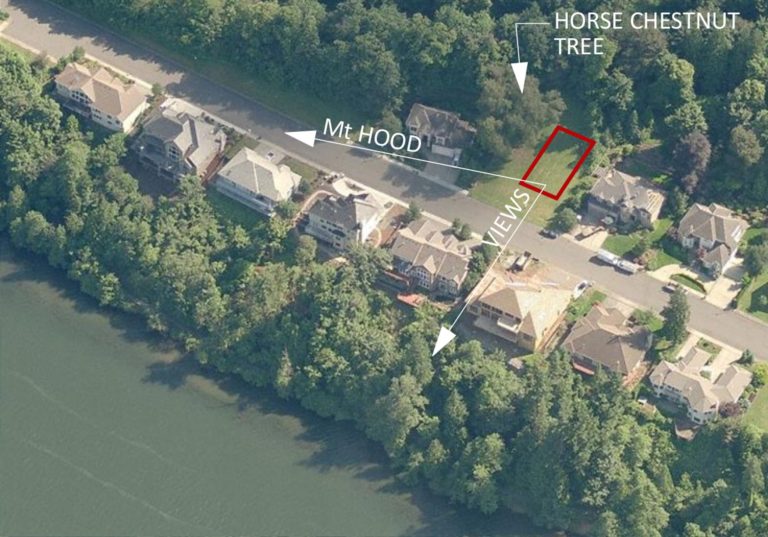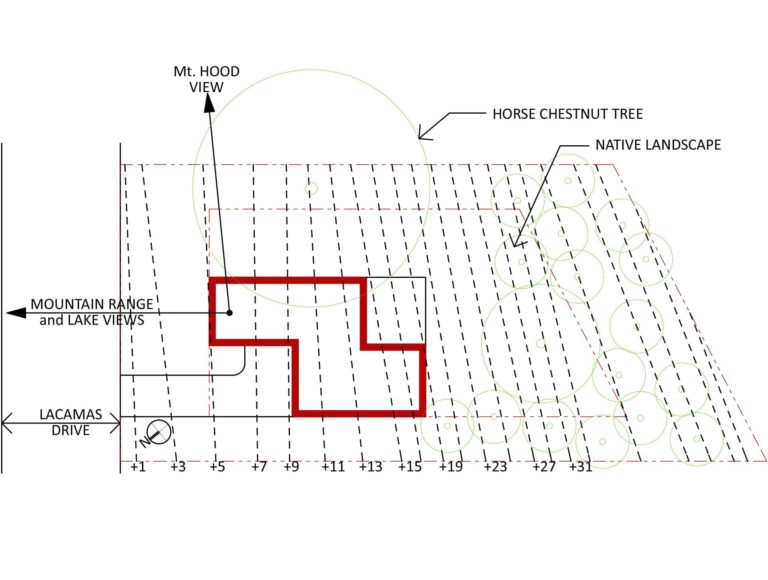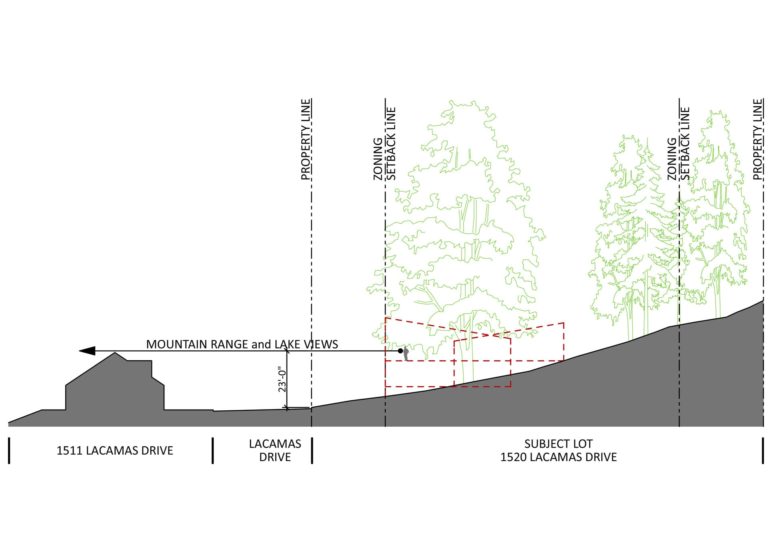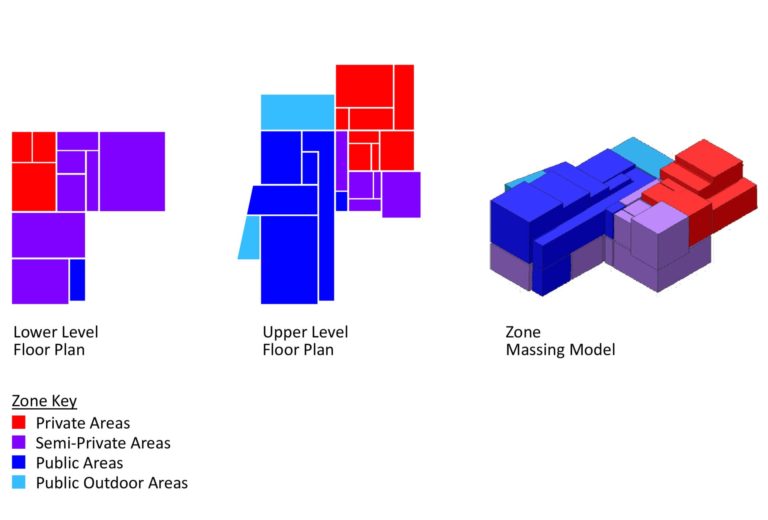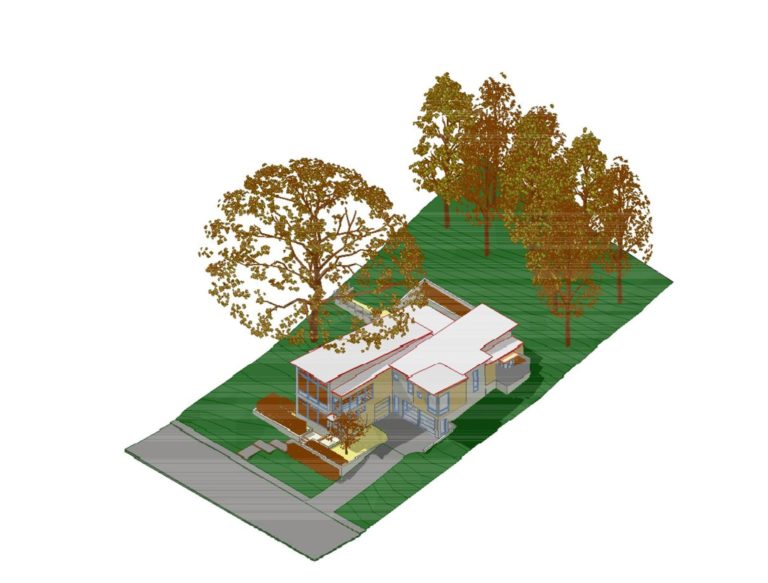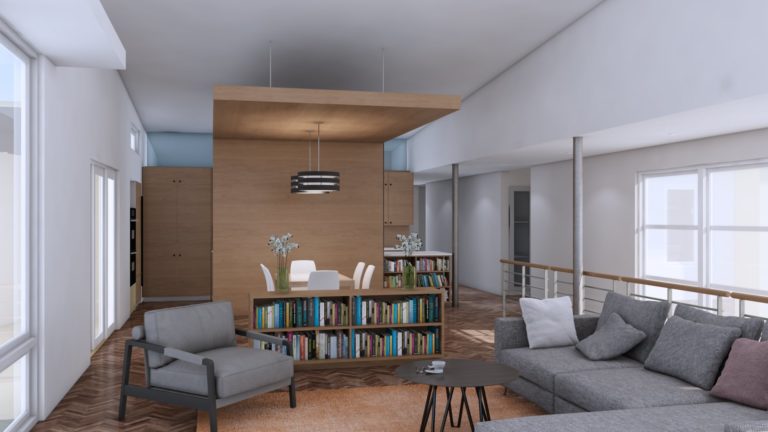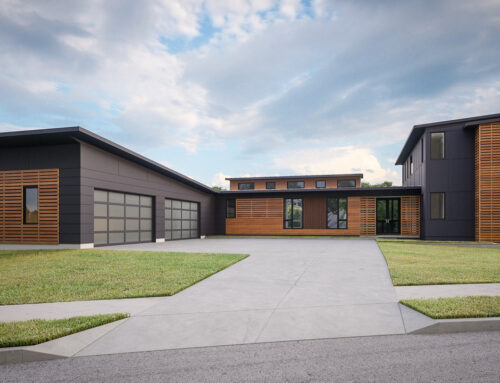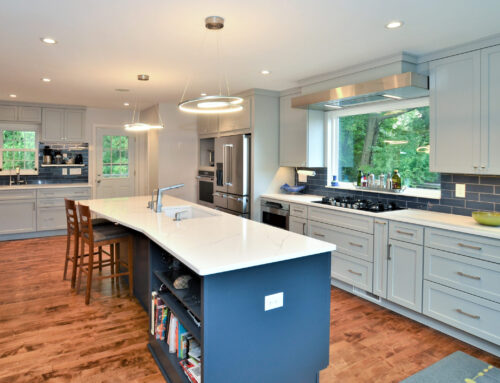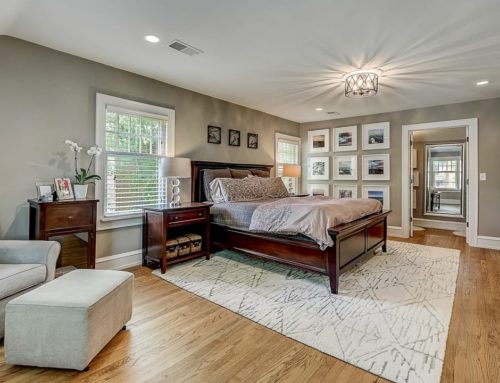Lacamas Shores
The Lacamas Shores Modern residence was designed for the Lacamas Shores subdivision of Camas, WA. Lacamas Shores, like most (if not all) subdivisions in the area, has a design review board and rules governing residential design, aesthetic and materiality. In addition to HOA design guidelines, the property presented other design challenges, such as the steep natural grade that rises to 30 feet above the street level at the property’s back. The property also has several very large trees. One such tree is a very old horse chestnut, located along the southeast property line. It needed to be preserved, not only to meet HOA requirements, but the tree shared its root system with a twin on the adjacent property.
To address these external constraints and the client’s internal constraints, the design solution needed to rethink how homes had been constructed in the subdivision. Most if not all the homes were constructed parallel to the street and are formally horizontal. This approach was not practical due to the various HOA and property constraints. Rather, this solution needed to be perpendicular to street and to the natural grade slope. A perpendicular orientation allowed the design to take advantage of the slope to provide views of the Lacamas Lake along with Mt. Hood from an elevated vantage point, while creating privacy with a connection to the outdoors.
A challenge of building into and up a slope is making sure the design does not become too tall compared to the adjacent homes. To reduce scale, the design here incorporated a low sloping roof.
However, a low sloping roof required the HOA architectural review committee to approve an alternative roof material. To obtain approval, Hoffmans Architecture garnered support from neighbors and board members by explaining the design solution preserved the old growth horse chestnut tree and kept the house’s scale similar to its neighbors.
Project Data
Lot Size: 19,231 SQ FT
House Dimension: 47’ x 75’
House Size: 3,377 SQ FT
Main Level: 2,424 SQ FT
Lower Level: 953 SQ FT
Lot Coverage: 14.4%
Building Height: 26’-0” (front grade)


