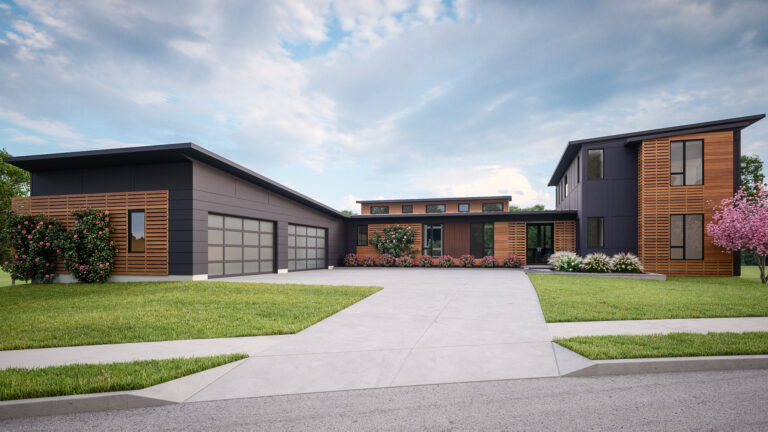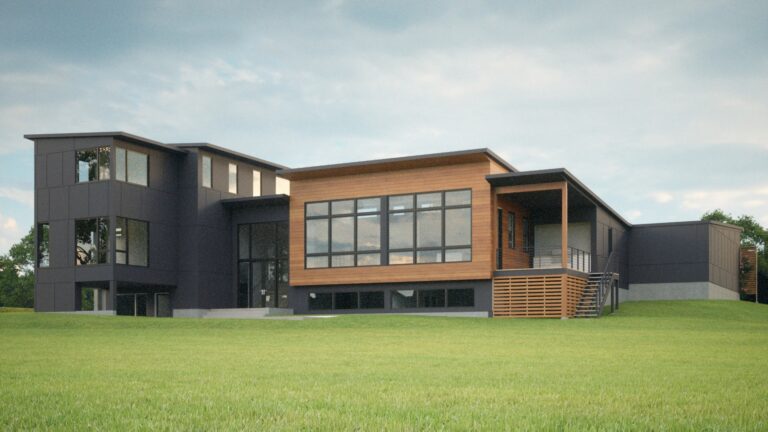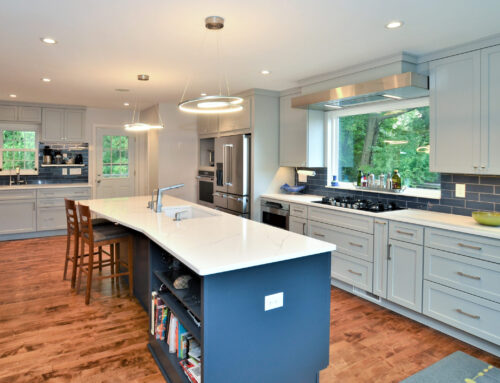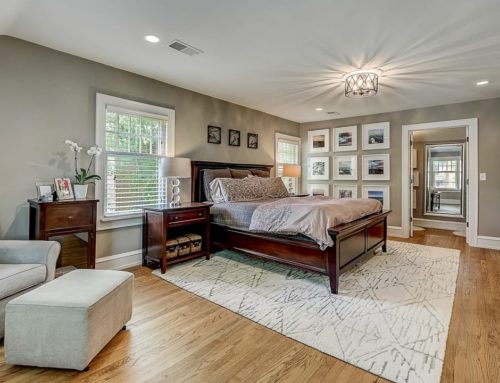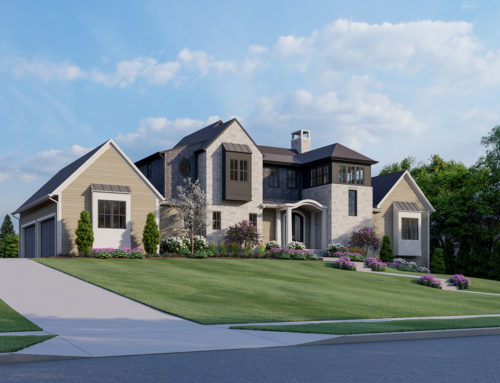Gahanna Modern
“I don’t want a typical Columbus house!” were the homeowner’s first words, setting the tone and design direction from the start. They wanted a modern house with large windows and a design that would accommodate large gatherings. In our view, modern design is an experiential feeling rather than an architectural style. How does a room’s shape feel? How does natural light affect the space or room? These experiential qualities inform the design. For this house, it started with the entry by incorporating the Miegakure garden concept of obscure and reveal. The front entry is deemphasized but not hidden by flanking wooden screens, low sloping roof and recessed opening. Upon entering the house, the ceiling rises and the large living area windows reveal a light-filled room with views of the riparian landscape and flora beyond.
Architectural design is in many ways about managing constraints. In this case, the existing property had a challenging constraint: a 100-year flood zone diagonally crossing the property and reducing its buildable area. This angled development line combined with the curved street on the opposite side limited layout options. So the design strategically incorporated this constraint by breaking the house into three distinct areas: garage, living area and bedroom wing. The three quasi-independent boxes formed a Z-shaped layout across the limited diagonal building zone. But the flipside of constraint is opportunity: The Z-shape allowed us to shape each box to meet each area’s intended usage and needs—a classic modernist form- follows-function approach. The challenge became aesthetically blending the areas together with material, roof shape, fenestration and other details to achieve a cohesive design and modern expression.
The house is currently in the design-refinement and construction-planning stage. The collaborative team is taking care by adhering to the old adage to make haste slowly. Stay tuned!

