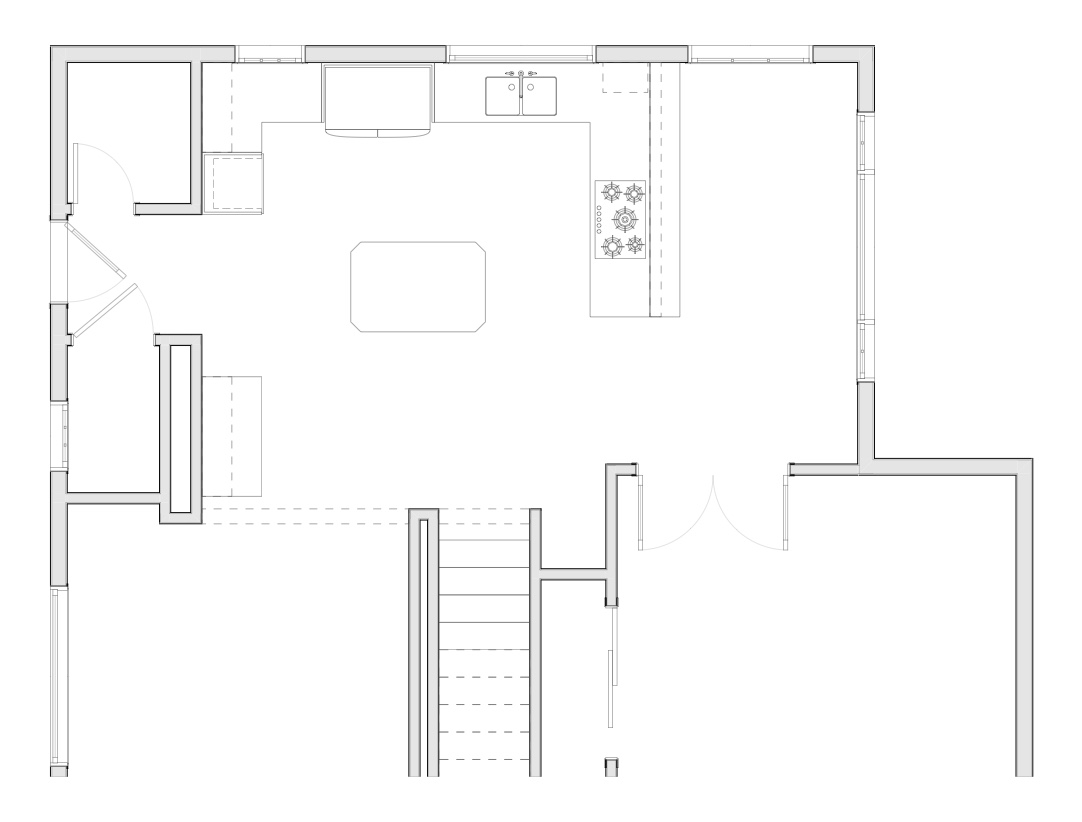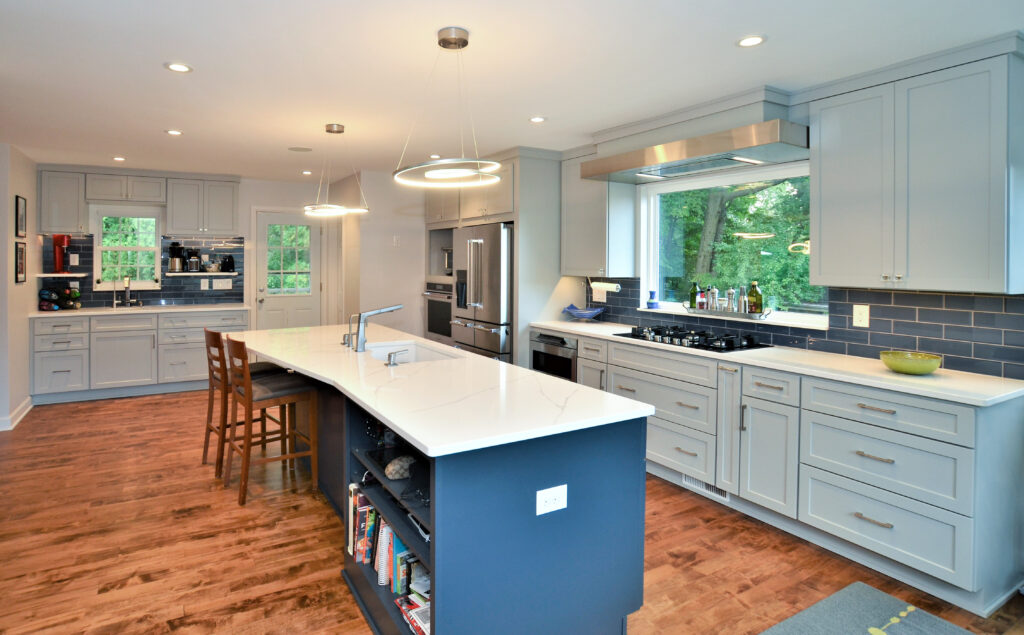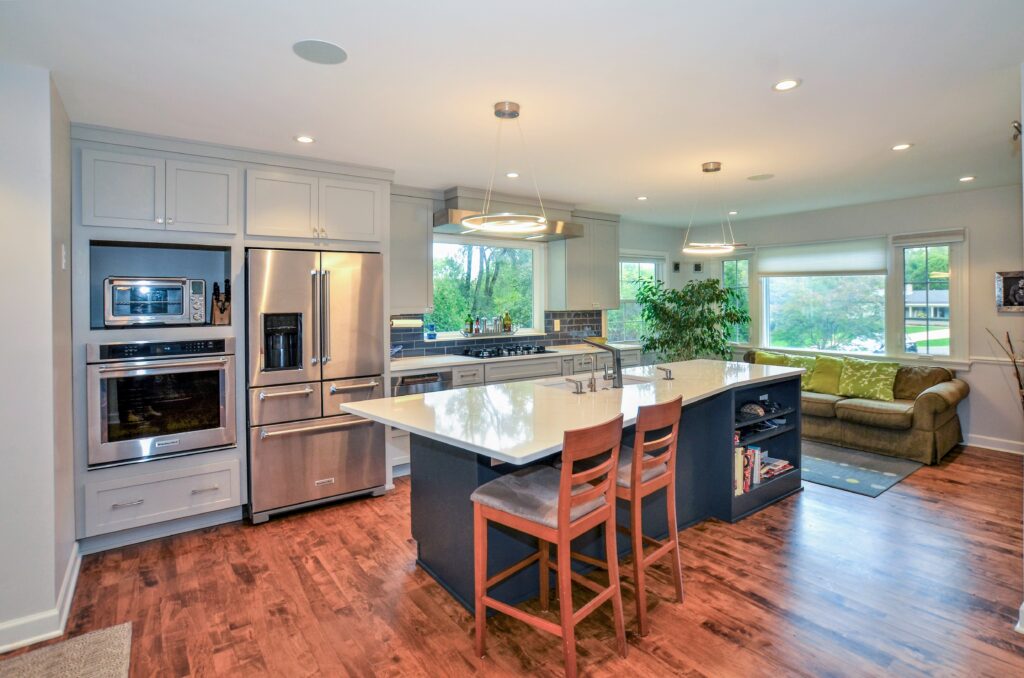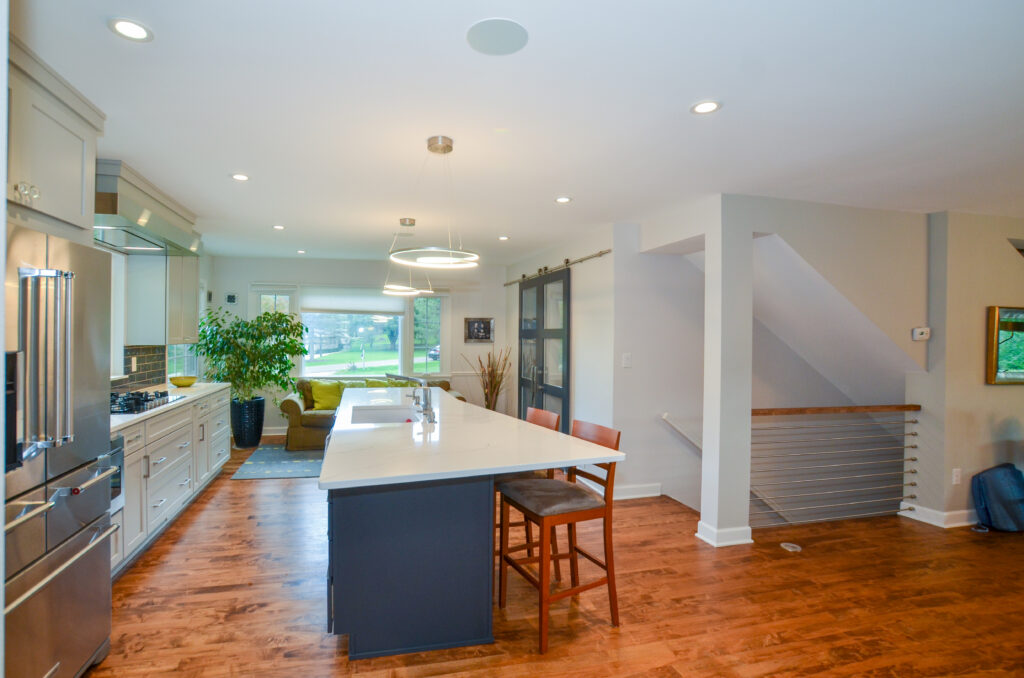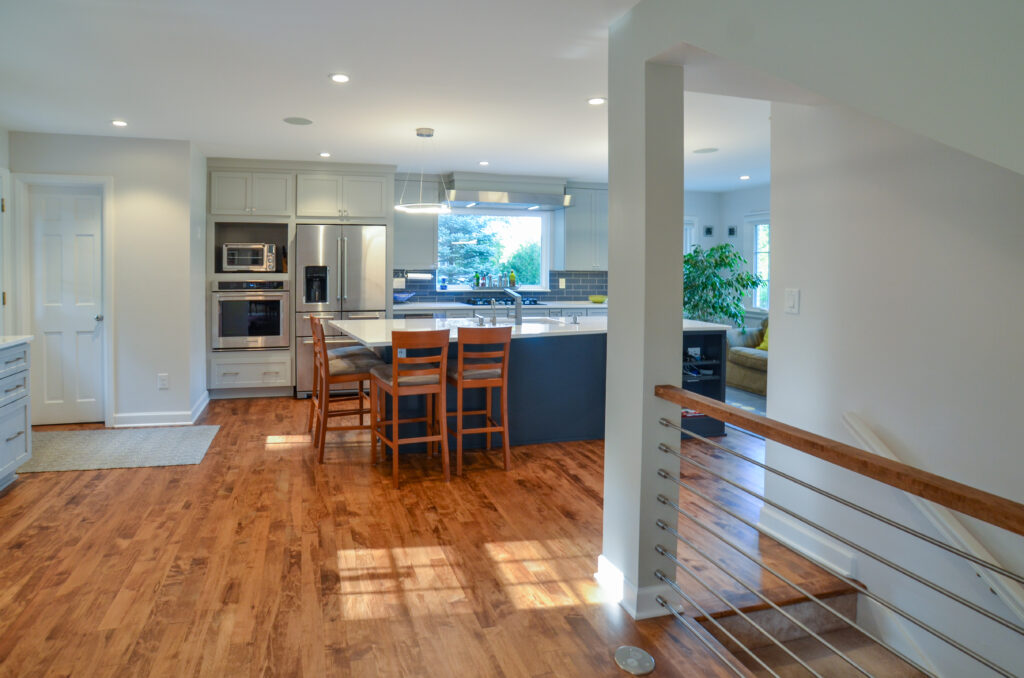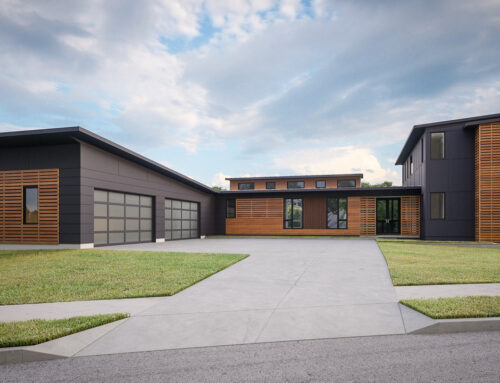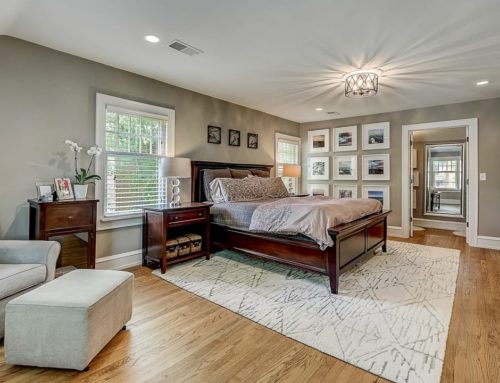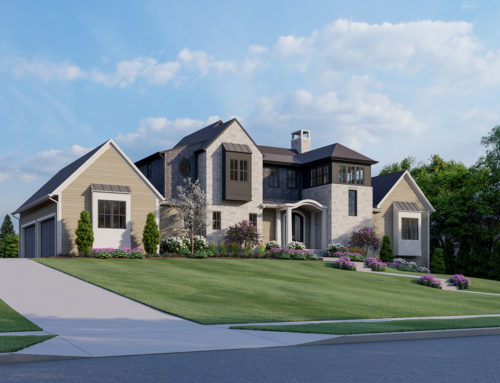Elm Grove Remodel
At Hoffmans Architecture, we firmly believe our clients are trusted advisers in an iterative design process—an ethos of which the Elm Grove Remodel is exemplary. The homeowners were very clear on their goals and why they were doing the remodel: They wanted a new modern concept kitchen that met their contemporary but practical lifestyle.
The existing kitchen had an awkward layout: unusable small island, peninsula island with a narrow bar countertop, tight circulation into and around the kitchen, inconvenient pantry, insufficient storage and a variety of different window types and sill heights. Altogether a functionally challenged kitchen for cooking, eating and entertaining. The homeowners, frequent cooks of Indian cuisine, needed countertop space for prepping, staging and cooking. Since they enjoyed cooking together, the layout needed to accommodate their dual efforts.
To meet these constraints, their vision and their project goals, the kitchen island became the central focus of the design. Several shapes and sizes were studied that explored the homeowners’ various functional needs, circulation in and around the room, informal family dinners and gatherings for entertaining guests. The iterative process produced a final design incorporating an unusual angled shape: The island’s countertop needed a narrow end near the adjacent pantry and office to accommodate the room’s width and circulation around the kitchen. However, the narrow island didn’t address the family dining and entertainment requirements. Therefore, we widened the other end to allow seating of four and entertaining guests. The angle provided a transition between the two opposing ends.
