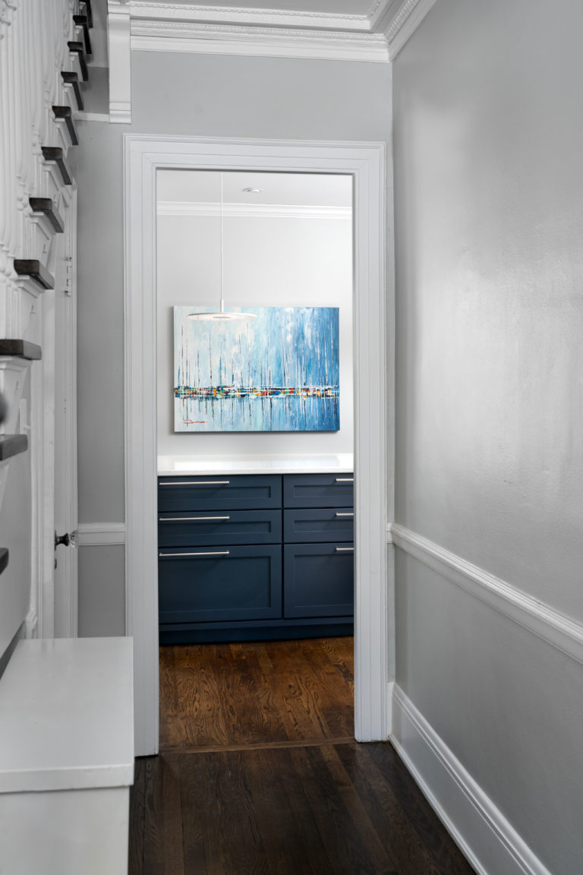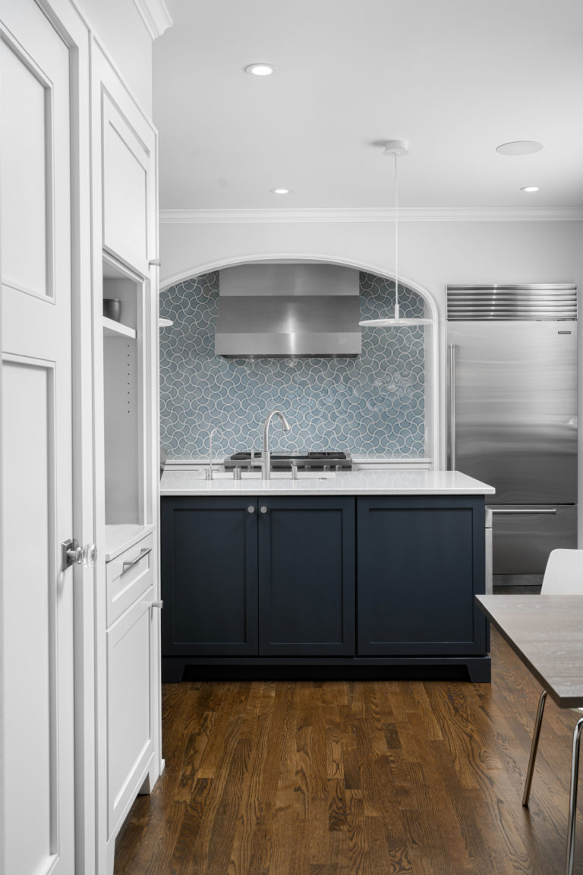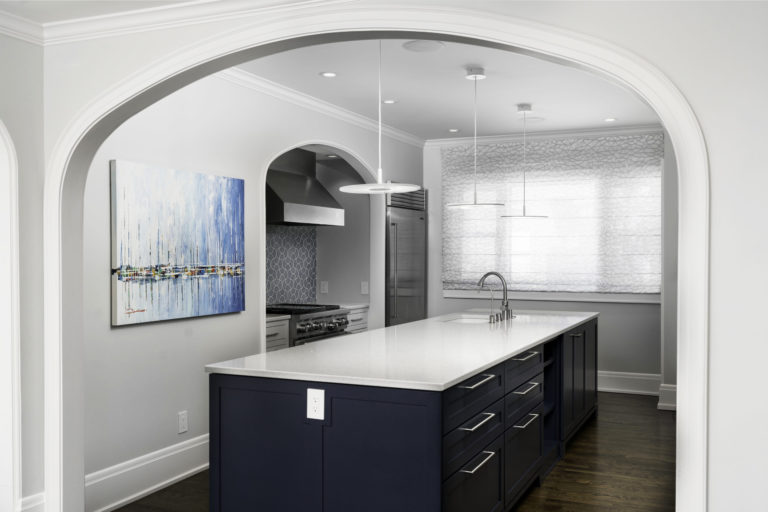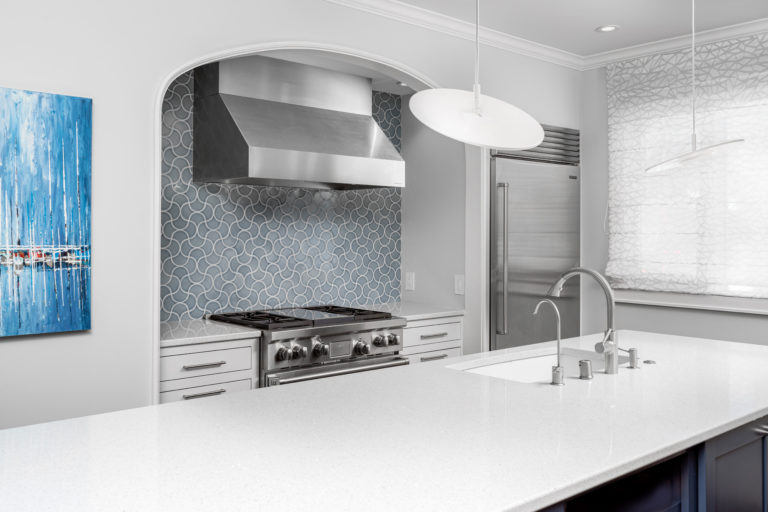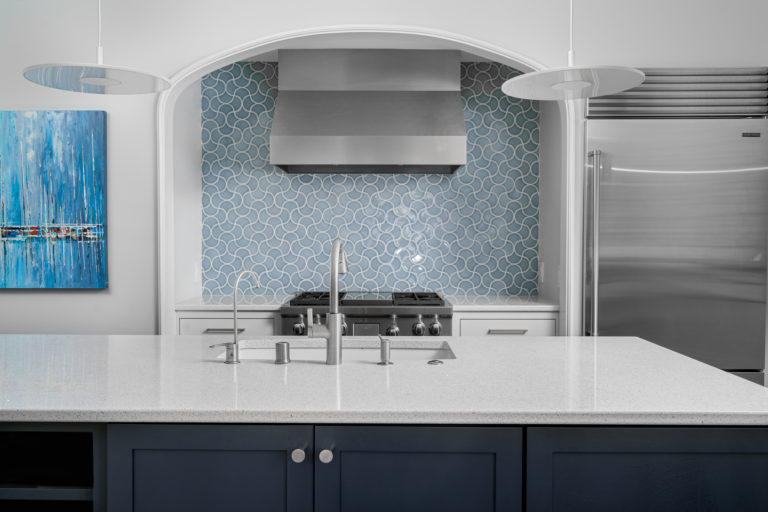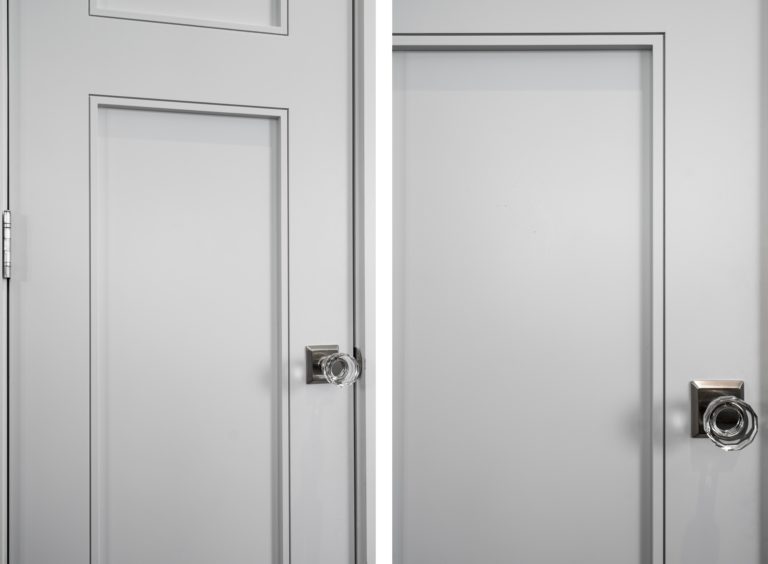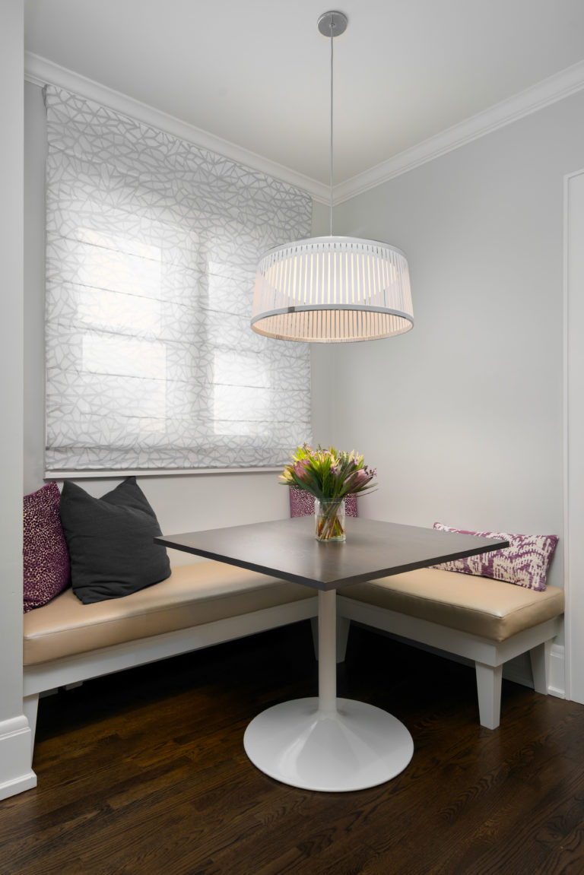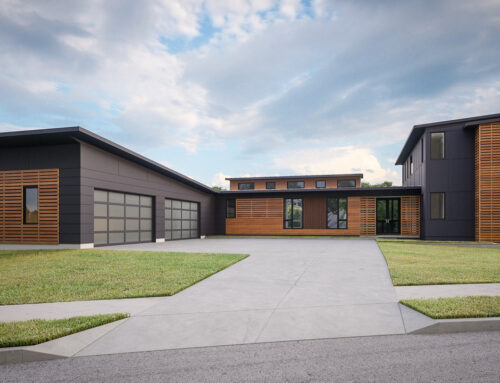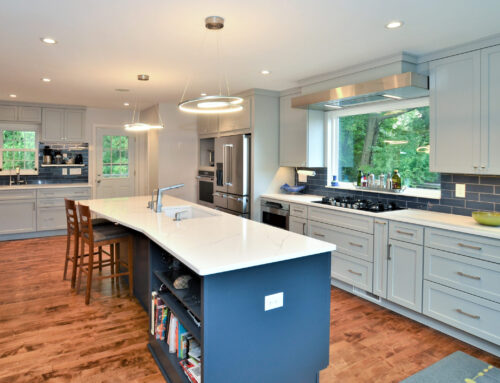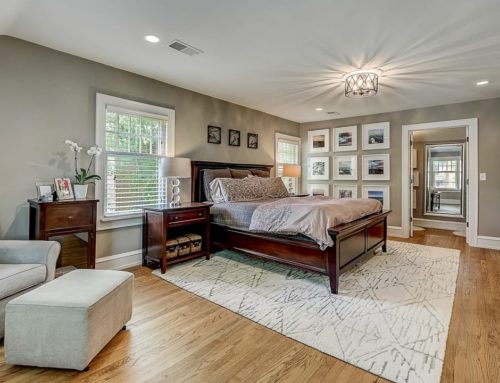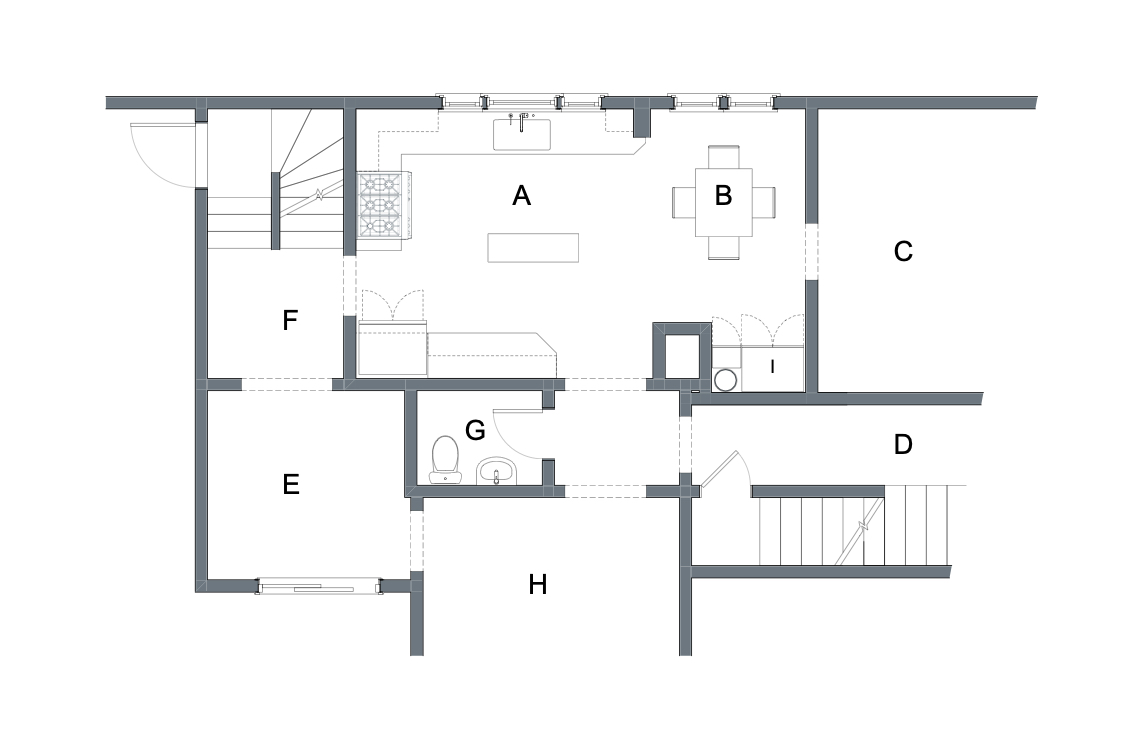
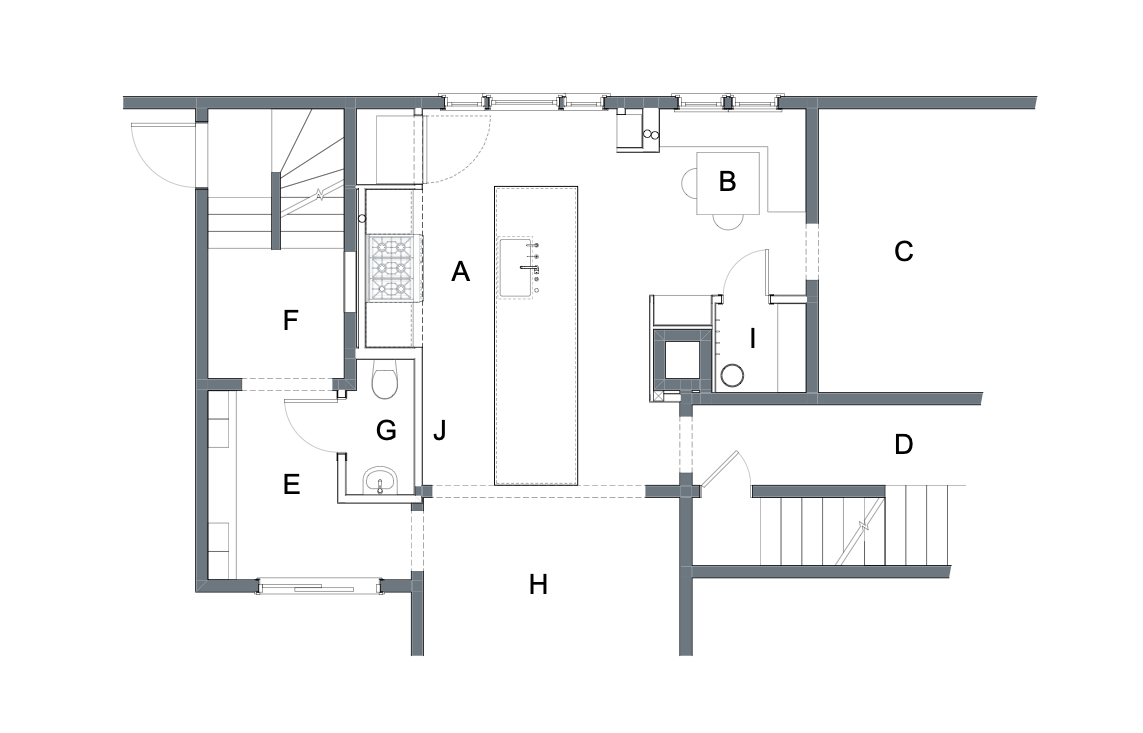
Floor Plan
A Kitchen
B Breakfast
C Dining Room
D Entry Hall
E Mud Room
F Service Stairs
G Powder Room
H Family Room
I Pantry
J Art Wall
Prospect Remodel
The Prospect house, in Shorewood, WI, was originally constructed in 1923. Prior remodels had maintained most of its heritage millwork and other detailing found in early 20th Century North Shore homes. However, a kitchen remodel a few years back completely disregarded this heritage.
The design objective was twofold: modernize the kitchen while integrating the existing heritage detailing found in the rest of the house. The existing kitchen had an awkward geometry causing bad circulation patterns and insufficient storage. The clients’ goals were to improve circulation and increase storage and accessibility needs (the family’s primary chef is 5’2”) while creating a space where they could enjoy socializing with family and friends, fostering more openness and better connection to the adjacent rooms.
The solution centered around providing multiply sightlines to the kitchen. The primary sightline created is from the entry—guests now have a direct sightline to the welcoming kitchen space upon entering the house that is visually terminated with a painting. This was achieved by relocating the existing powder room from its central location and giving its space and location to the kitchen.

