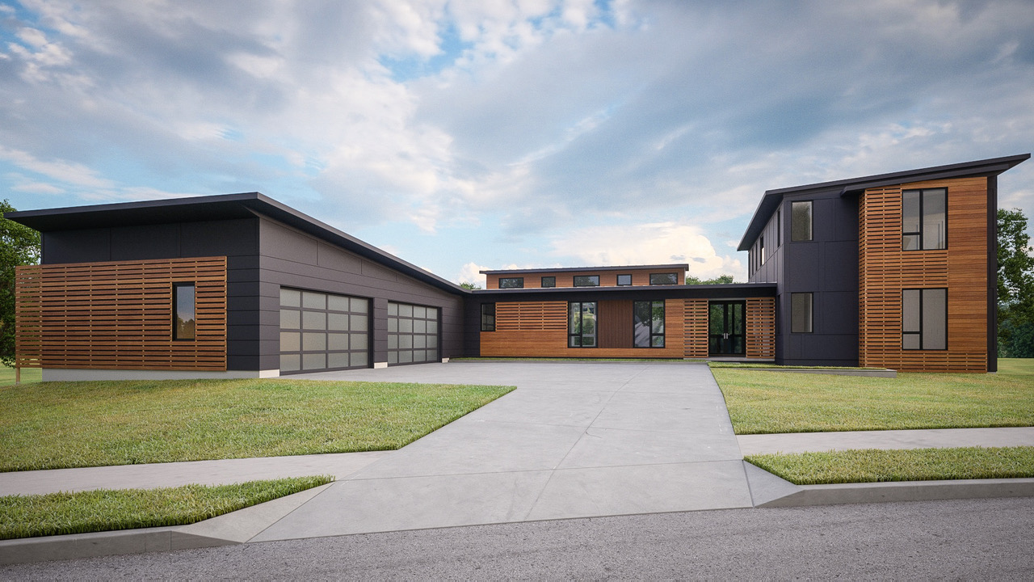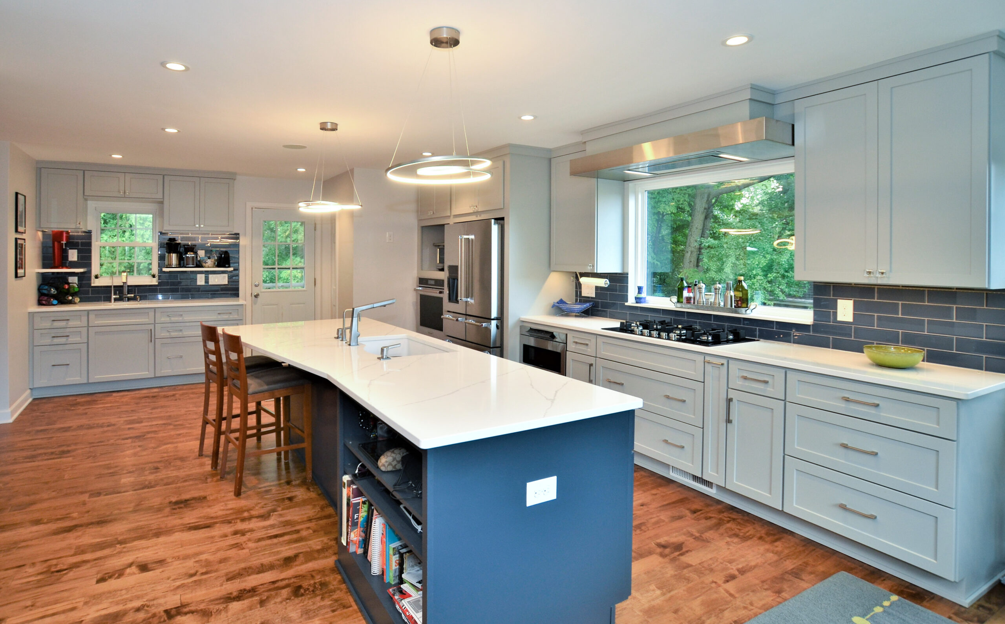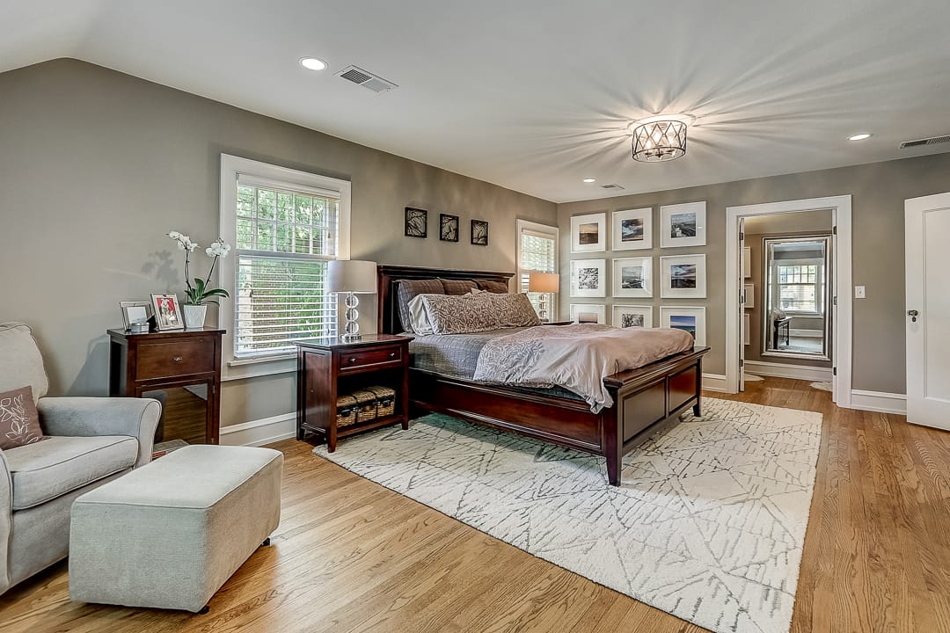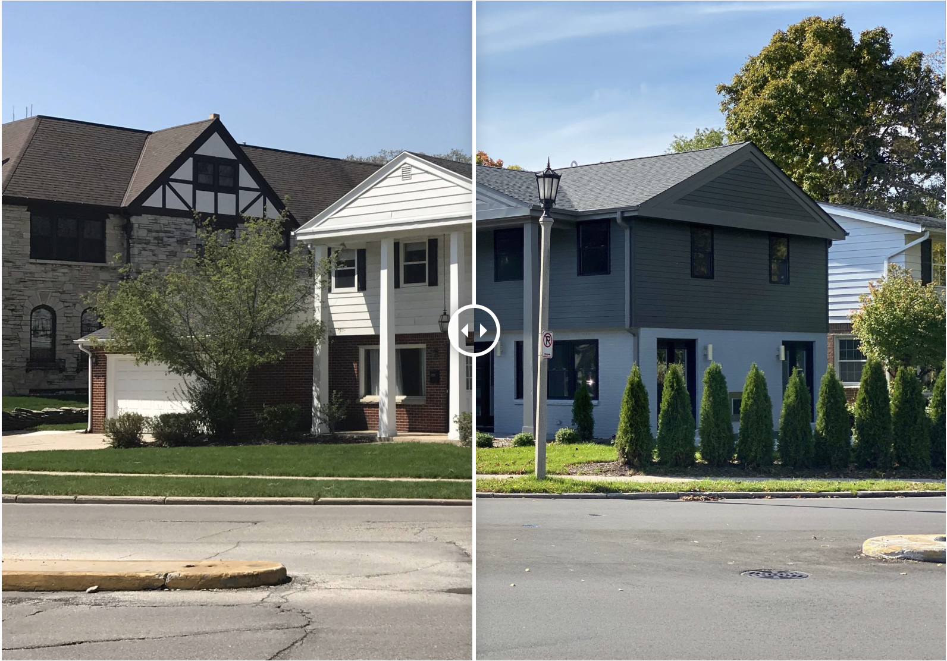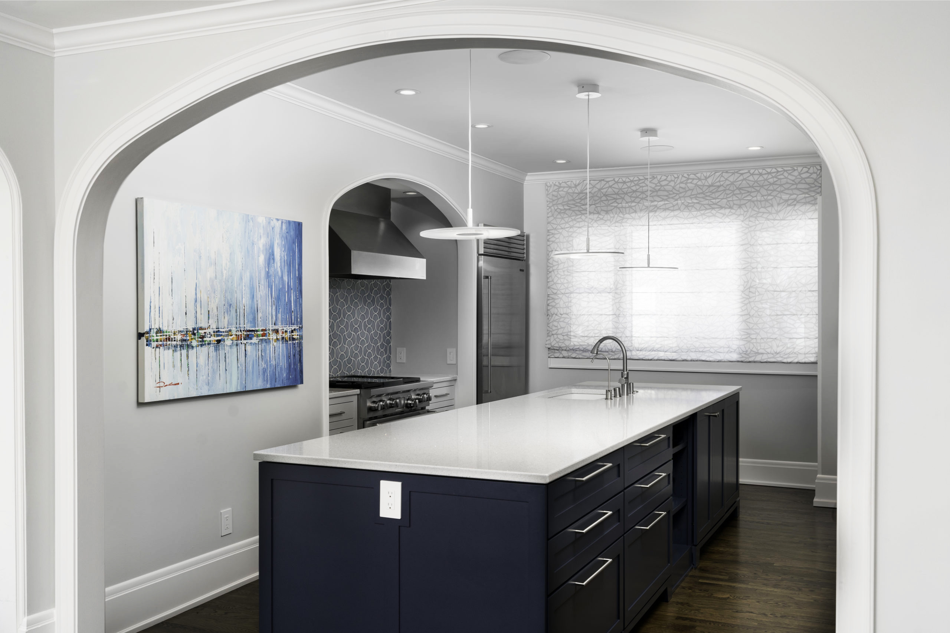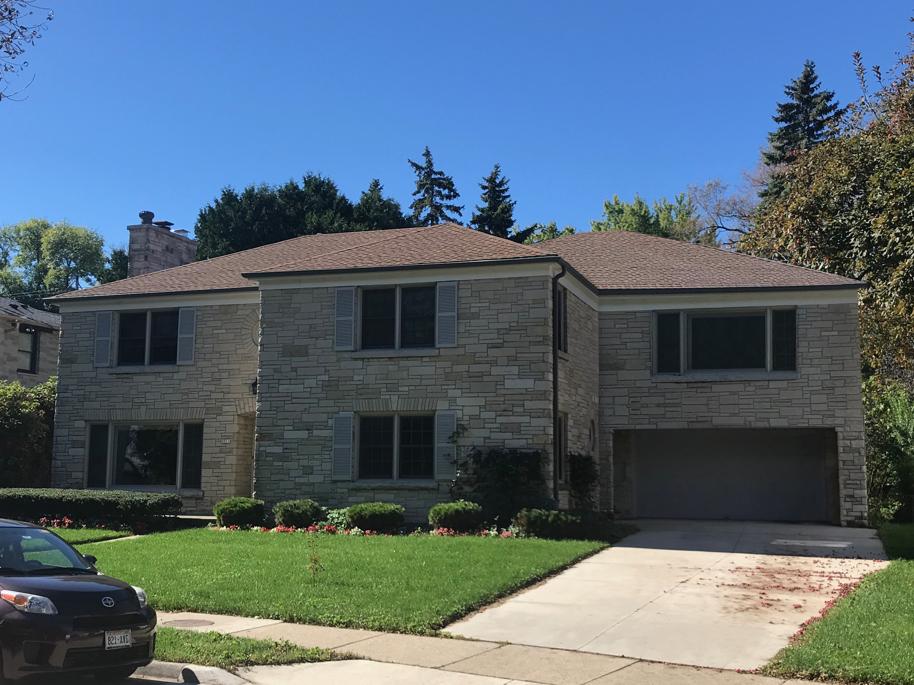Gahanna Modern
Gahanna Modern “I don’t want a typical Columbus house!” were the homeowner’s first words, setting the tone and design direction from the start. They wanted a modern house with large windows and a design that would accommodate large gatherings. In our view, modern [...]

