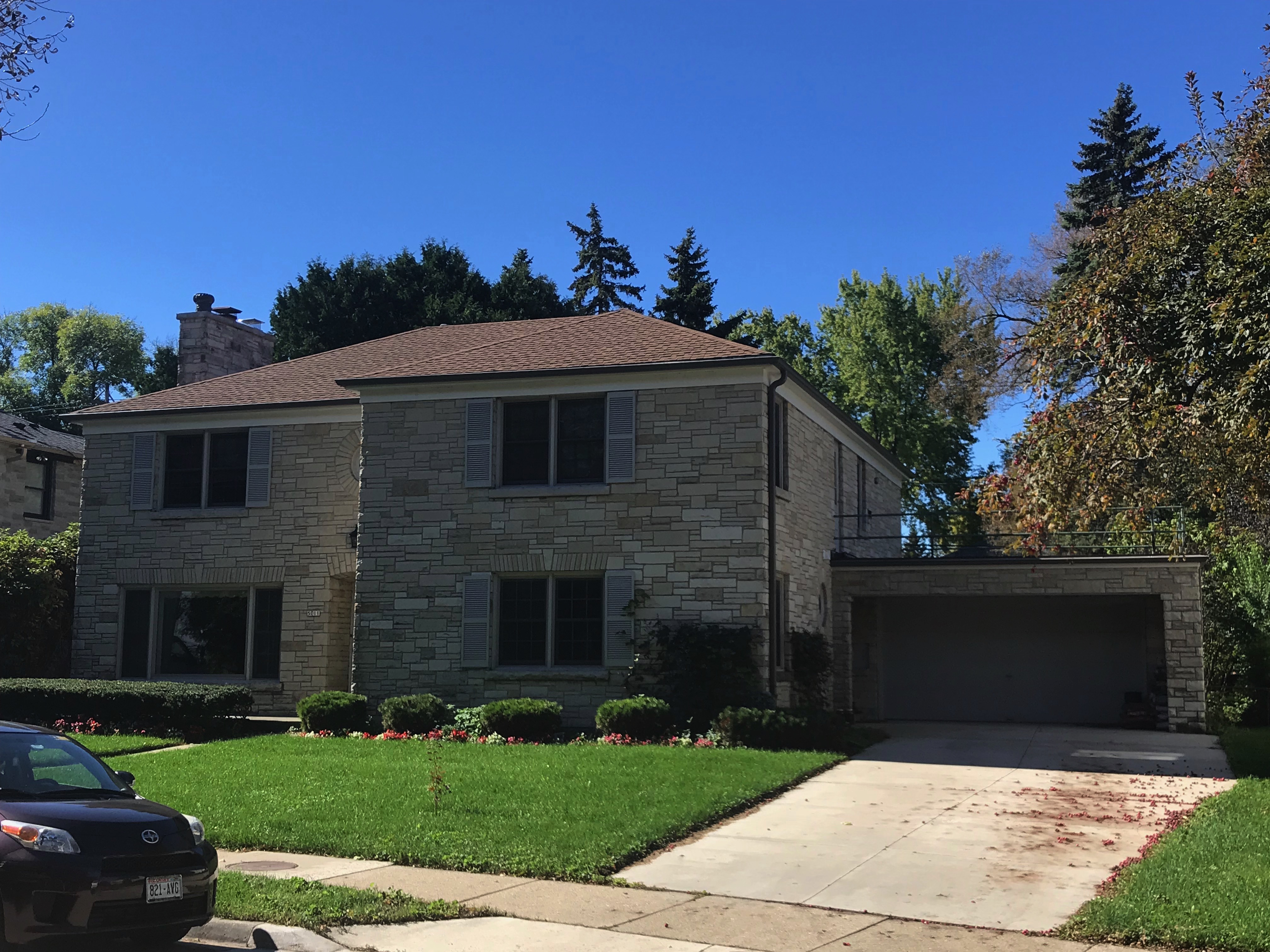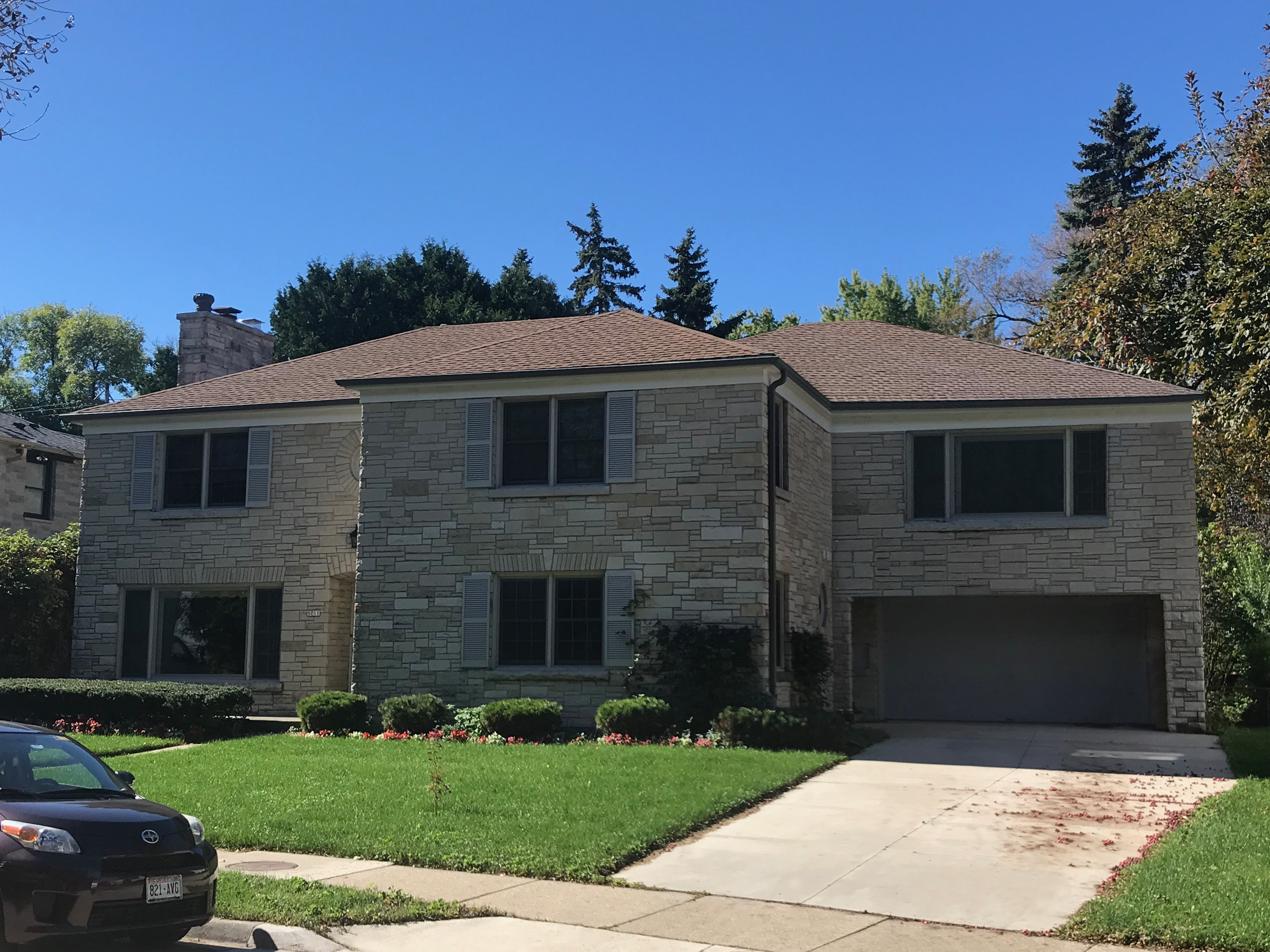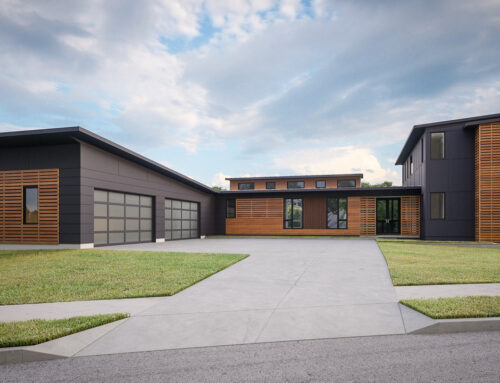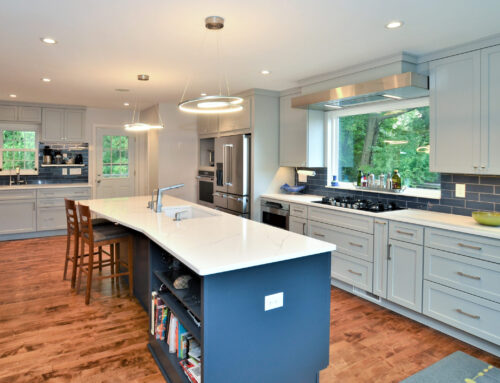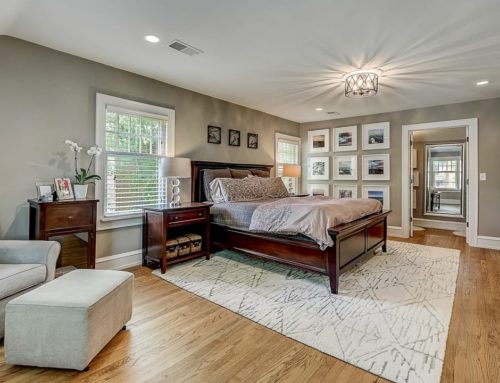Palisades Addition
The Palisades house, in Whitefish Bay, WI, was originally constructed in 1950. The owners wanted an addition over the garage to accommodate a new master bedroom suite.
The design objective was to have the addition look like it was part of the originally constructed house. To achieve this goal the same limestone veneer was used, which is quarried locally and referred to as Lannon Stone. Another important design element was the three-part Chicago School style window. A larger window was needed to create a horizontal balance with the garage door below. The larger center picture window was essential for unobstructed Lake Michigan views, while the double-hung side windows provide a fresh lake breeze. The window was proportionally copied from the main living room window, but altered to match the height of the second-floor windows.
The below image contains both the existing house before and after the addition. Use the interactive bar to slide left or right for the before and after view.
