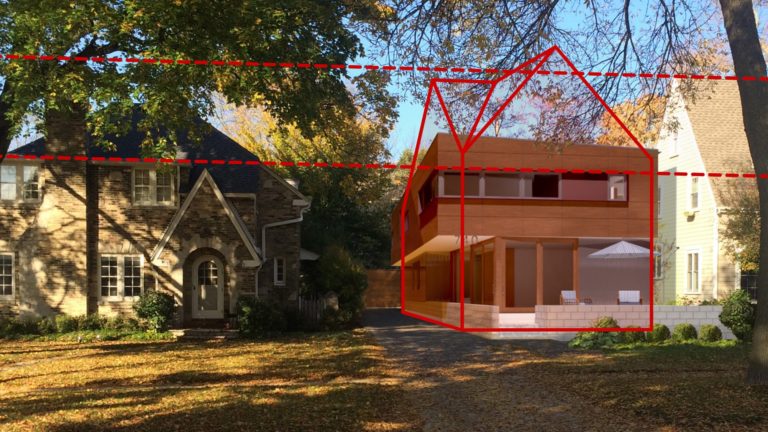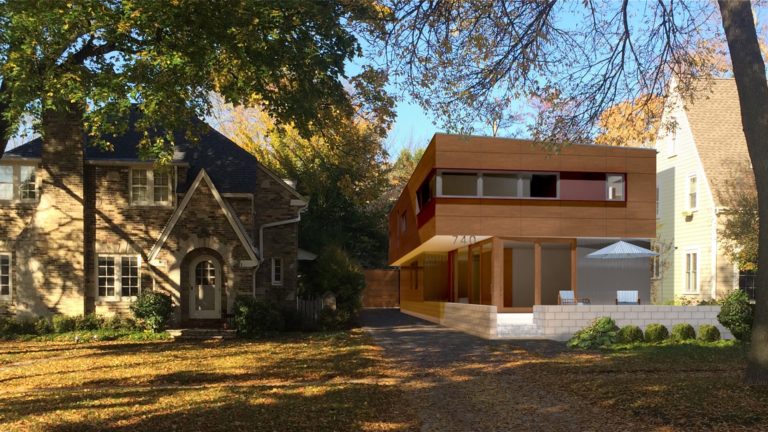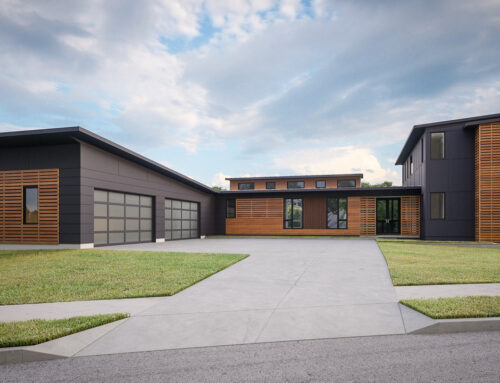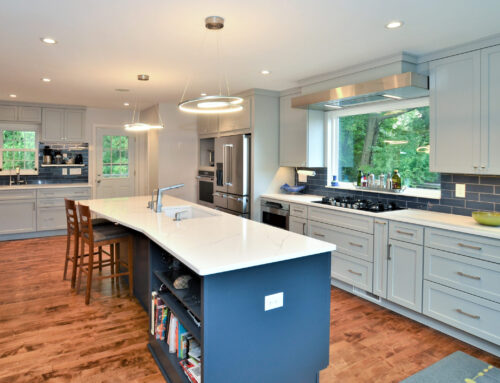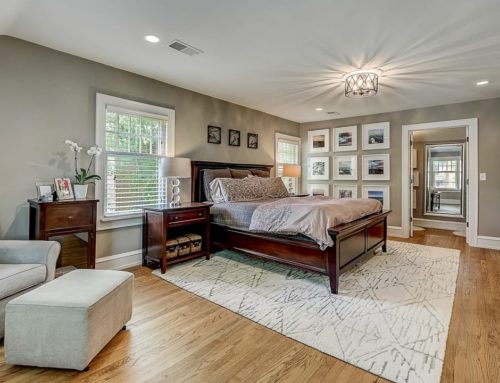Beaumont Modern
The Beaumont Modern is a single-family residential design located in the established Klode Park neighborhood of Whitefish Bay, where neighboring homes were primarily built during the early 20th century. The existing property was classified by the Village of Whitefish Bay as a non-conforming lot—its width was narrower that its zoning classification, and because the existing residence was located along the rear property line and within current zoning setback requirements. The narrow property width is the biggest constraint for any new residence. It is only 40′ wide, which leaves around 27′ for the house after considering building envelope setbacks and the driveway.
A residential feasibility study was designed for this property to determine what kind of home could be possible on this property without squeezing a massive new residence into this narrow property. The solution evolved into a modern design theme that could accomplish two objectives: 1) capture additional square footage on the upper level by partially cantilevering over the driveway. 2) reduce the overall height and mass of the residence with a low sloping roof while maintaining high ceilings throughout the house. Cantilevering the upper level provided the extra width required for four bedrooms, including a master suite and laundry room—a floor plan commonly found in houses on much wider lots.
To meet the Village’s design guidelines for neighborhood character and compatibility, the design used the neighboring residences as precedence for scale, elevation alignments, front patio and asymmetrical entry. The front patio was conceived as a space for neighborhood socializing equipped with furniture, heaters and a fire pit.
This project is an illustration of how Hoffmans Architecture approaches design. We engage each design process free of preconceived solutions or styles. We believe design ideas start with site- and project-specific details—concepts generated by existing (natural and built) environments along with each clients’ specific needs.
Project Data
Lot Dimensions: 40′ x 147′
Lot Size: 5,880 SQ FT
House Dimension: 26′ x 62′
House Size: 3,260 SQ FT
Lot Coverage: 36.4%
Building Height: 24′-0″


