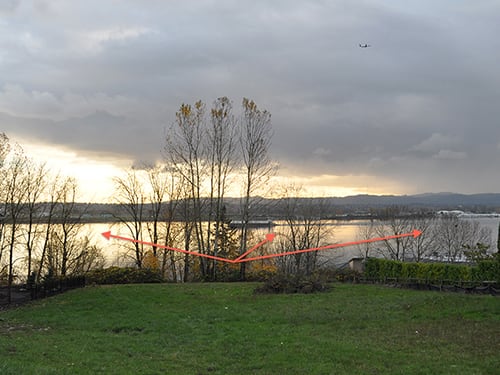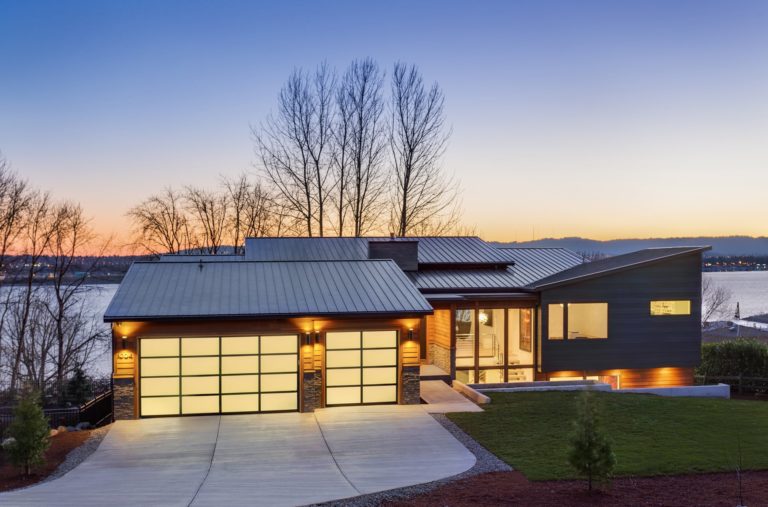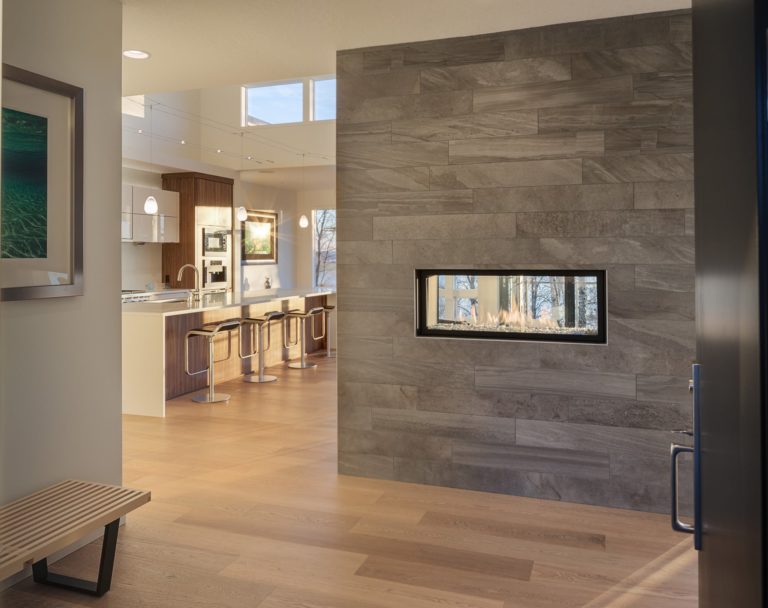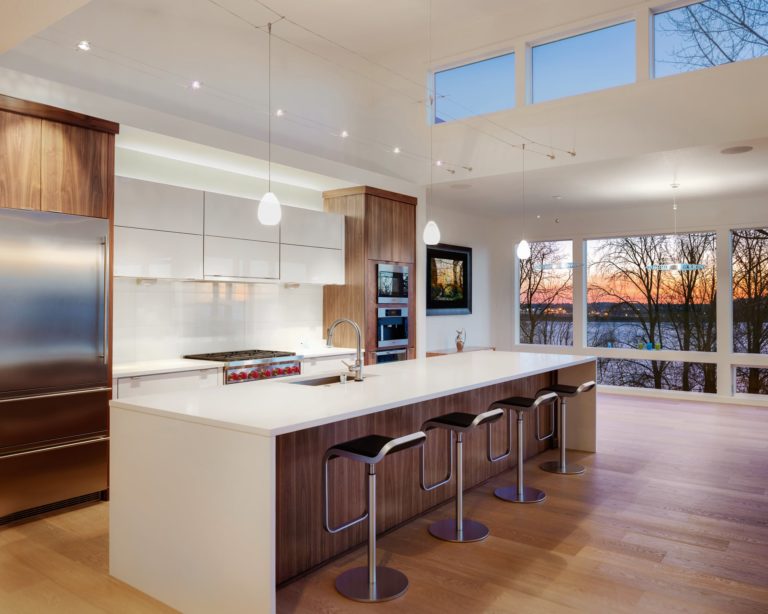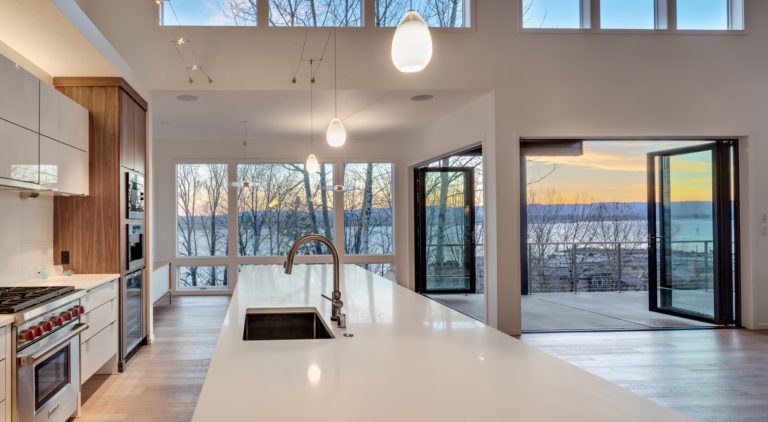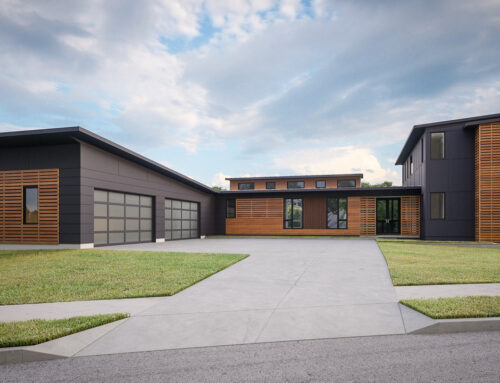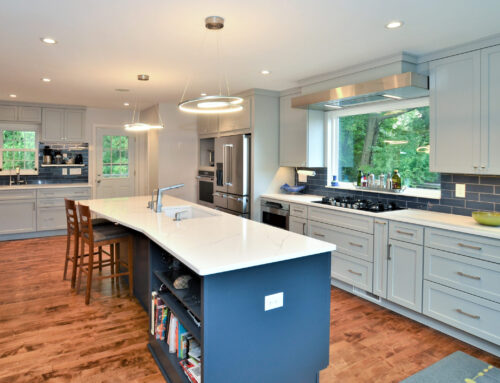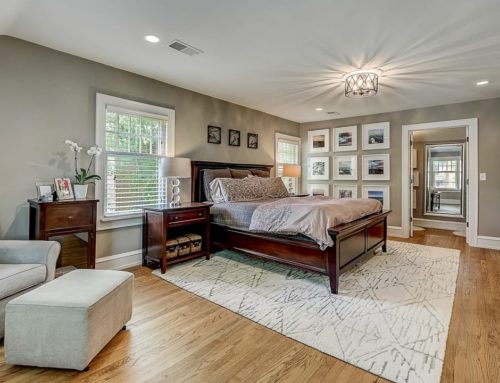Riverside Estates
The Riverside Estate property is located near the mighty Columbia River in Vancouver, WA. It has unobstructed panoramic views of the river, the Portland skyline and the Tualatin Mountains northwest of Portland.
The owner’s primary goal was to maximize these views throughout the house. To achieve this goal, the house’s upper level (which has a ground-level entry) is elevated 12 feet on the river side. Every room along the river side are shaped (inverted L-shapes) to allow corner windows to capture views downriver. The kitchen island was located and designed to best capture these views, which are stunning at dusk.
Another important client goal was having an open floor plan that opened onto an exterior deck. This interior/exterior relationship was established by creating an L-shape of interior spaces (dining, kitchen and living room) around the exterior deck. To enhance the indoor/outdoor connection, two ten-foot wide folding patio doors opened to a covered deck from the dining, kitchen and living room areas.
The most distinctive characteristic of the house design is the low sloping shed roof motif. The genesis of this concept was a request by the adjacent neighbor to not block their views of the river and city skyline. The neighbor’s house is elevated, which helped to preserve views but created another problem. The neighbor would be looking down slightly onto our design. With this in mind, we explored several roofline options that would generate a simple but visually interesting roofline. Of course, the roof geometry had to satisfy our client’s goals and constraints, too. The solution was to create a hierarchy of cascading shed roofs around the main living space that rises toward the various views.
Project Data
Lot Size: 12,035 SQ FT
House Dimension: 74’ x 46’
House Size: 4,220 SQ FT
Main Level: 2,550 SQ FT
Lower Level: 1,670 SQ FT
Lot Coverage: 29.6%
Building Height: 18’-0” (front grade)

