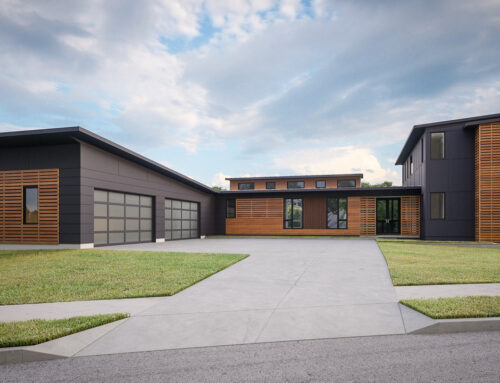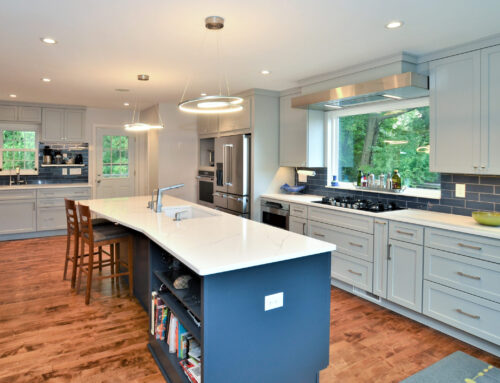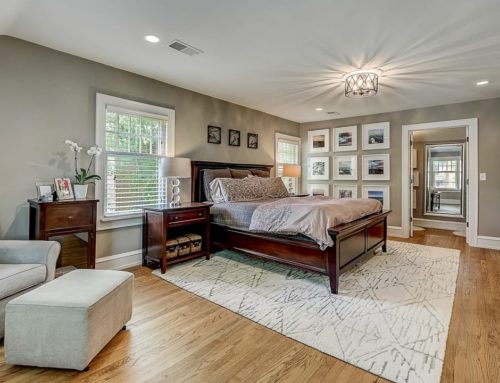Cubix Mixed Use
Cubix is a mixed-use residential building located in San Francisco’s trendy SoMa neighborhood. The 8-story structure, located on a 45-foot wide lot, contains 98 micro-apartments, a café and offices suites, with below-grade parking and storage.
The building’s structure is concrete and utilizes a post-tension two-way slab. The thin concrete slab (floor), along with an innovative heating and cooling system, allowed for an 8-floor building plus a roof terrace that is just under the height limit for high-rise construction (a critical project goal). The street-level commercial space has a 12-foot ceiling height, and each residential level has close to a 9-foot ceiling height.
To maximize each apartment’s ceiling heights the building is designed with energy-efficient infrastructure, such as radiant floors, passive cooling, abundant daylight and indirect lighting. To accomplish this goal, great care and attention was giving to designing the concrete slab and all the required penetrations. The slab’s bottom side is the finish material for all interior spaces. For enhanced acoustics and efficient radiant heating, an acoustic barrier and topping slab was integrated into the floor assembly.
The building’s design on both street façades utilizes local building code amendments for bay windows and decks. San Francisco allows bay windows and decks of limited width and depth to cantilever over the public right-of-way (sidewalk). In this design, the bay windows and deck interchange to form a mass/void motif. The extra depth is critical to meeting project proforma requirements.
Cubix is one of the first micro-apartment developments in SoMa. The developer, George Hauser, realized the need for an efficient cost efficient product that accommodated the contemporary urban life-style of San Francisco. The studio apartments range in size from 250 to 350 square feet, and include an exterior balcony, kitchen and full-size bath while meeting building code accessibility requirements. Tight living quarters require abundant light and a strong connection to the outdoors. Each apartment has large expansive windows and the bathroom walls are large floor-to-ceiling obscured glass panels.
Cubix was the vision of George Hauser who was both the developer and architect of record. Aaron Hoffmans was the project architect through design and construction.
Project Data
Lot Size: 7,300 SQ FT
Lot Dimension: 45’ x 160’
Building Height: 84’-0”
Floors: 8 plus roof terrace
Units: 98 micro-apartments










