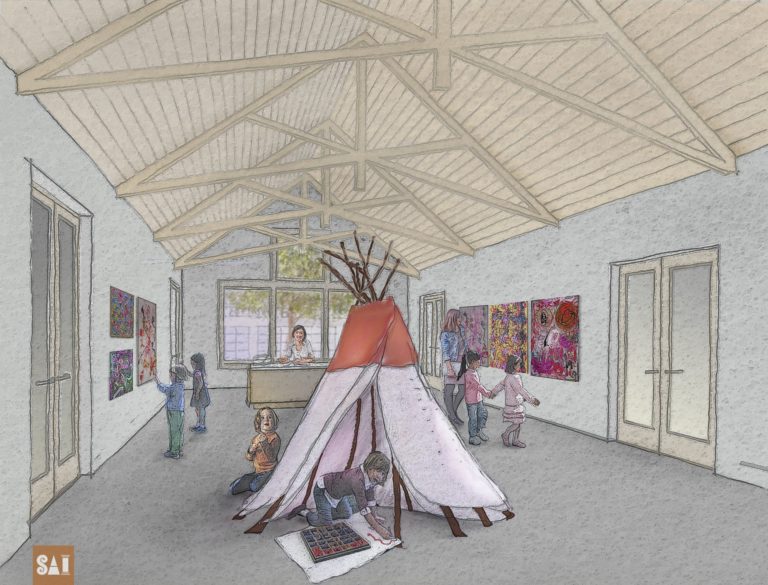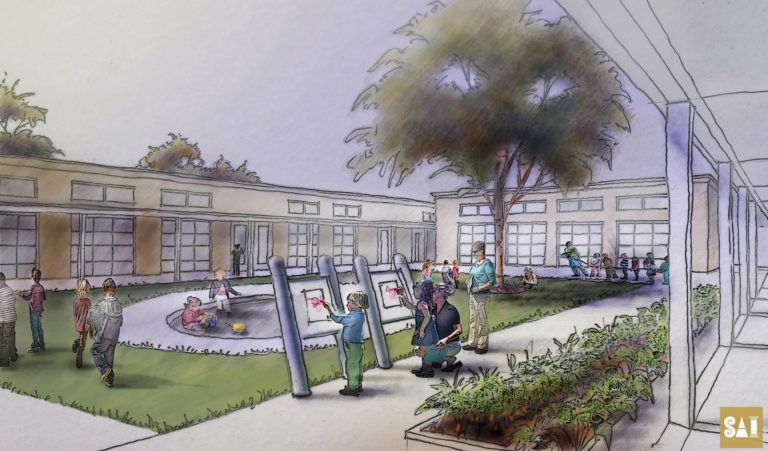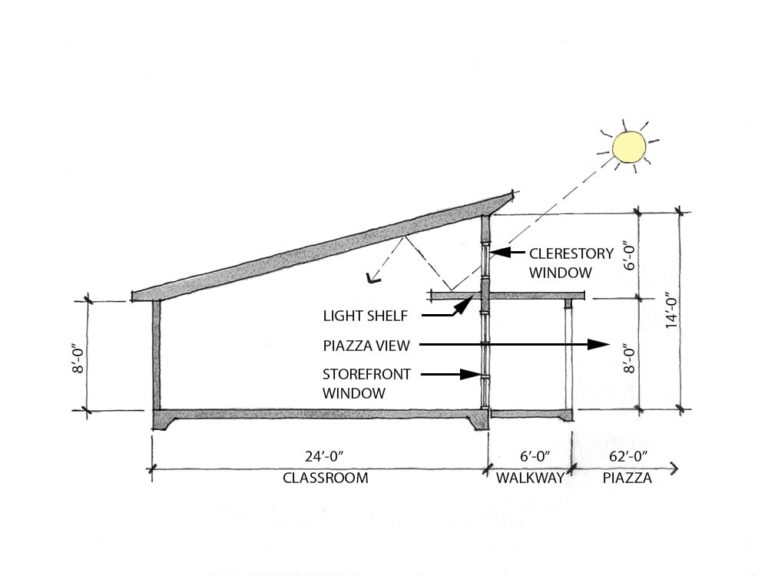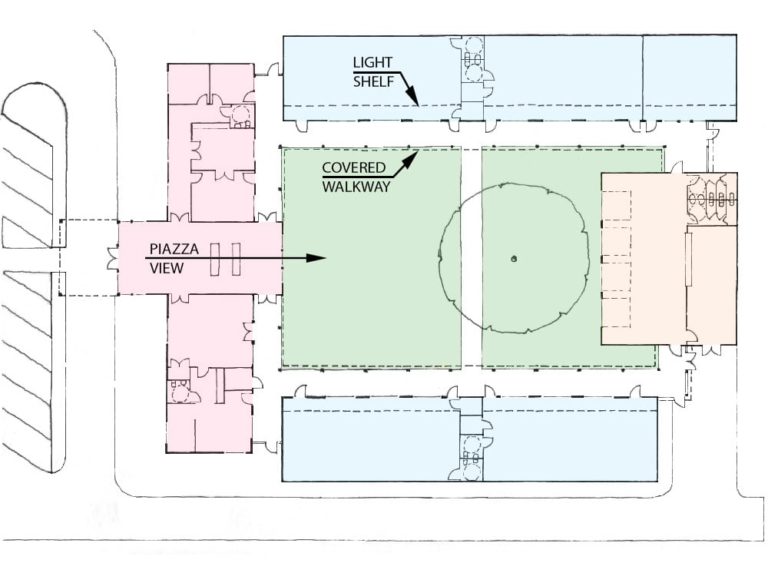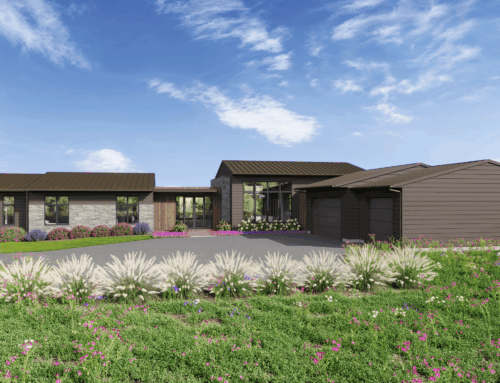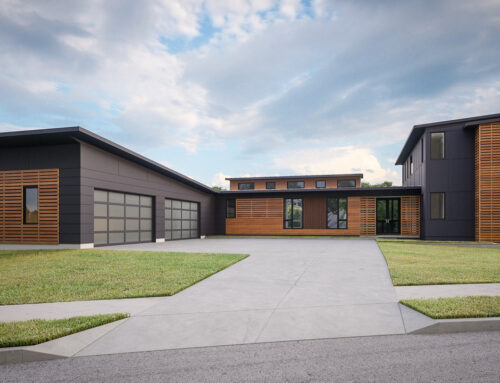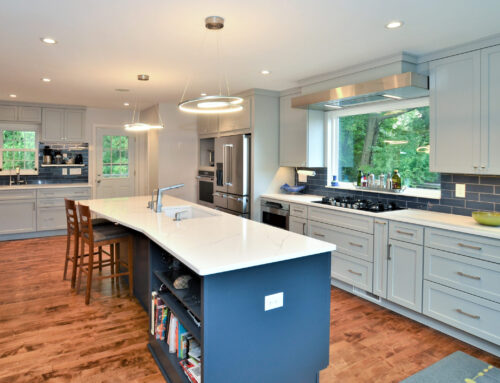St. James Early Learning Center
Reggio Emilia-inspired classroom design has become a growing trend in early learning centers across the US. These designs emphasize the cultivation of explorative and creative study and play in children. A building’s rooms, corridors, lobby, playgrounds and other interior and exterior spaces become transformative environments—“blank pages” for the students’ explorative minds.
The St. James Early Learning Center in Savannah, GA, during its early stages of planning for a new school, was exploring what a new Reggio Emilia design might look like on a vacant plot of land adjacent to the school. Hoffmans Architecture was asked to conceptualize a Reggio Emilia-inspired school design within the constraints of prefabricated modular construction.
Our design emphasized three aspects critical to a Reggio Emilia school: 1) foster the “town square” concept used in the original Reggio Emilia schools in Italy, 2) create an environment throughout the school that would cultivate the explorative and creative energy of children, and 3) classrooms as mini-atelier spaces where students’ individual and group work product can be produced and exhibited.
The town square became the partis pris of our design by creating an interior courtyard or cloister, in which all classrooms would be directed toward. To accomplish this design goal, the school was separated into four distinct buildings enclosing the courtyard. Separating the school into smaller structures allowed each individual building to meet shipping requirements for prefabricated modular construction.
In Reggio Emilia schools, the courtyard is more than a playground. It’s a place to learn and an extension of the classroom to enhance indoor-outdoor study. It’s a place to grow vegetables, to paint, to create objects and to play. To reinforce the importance of the courtyard, each classroom formally open towards the courtyard with large windows and an upward sloping roof.
Project Data
Administration Building: 3,450 SQ FT
Classroom North Building: 3,180 SQ FT
Classroom South Building: 2,400 SQ FT
Cafeteria Building: 2,000 SQ FT
Total School: 11,030 SQ FT

