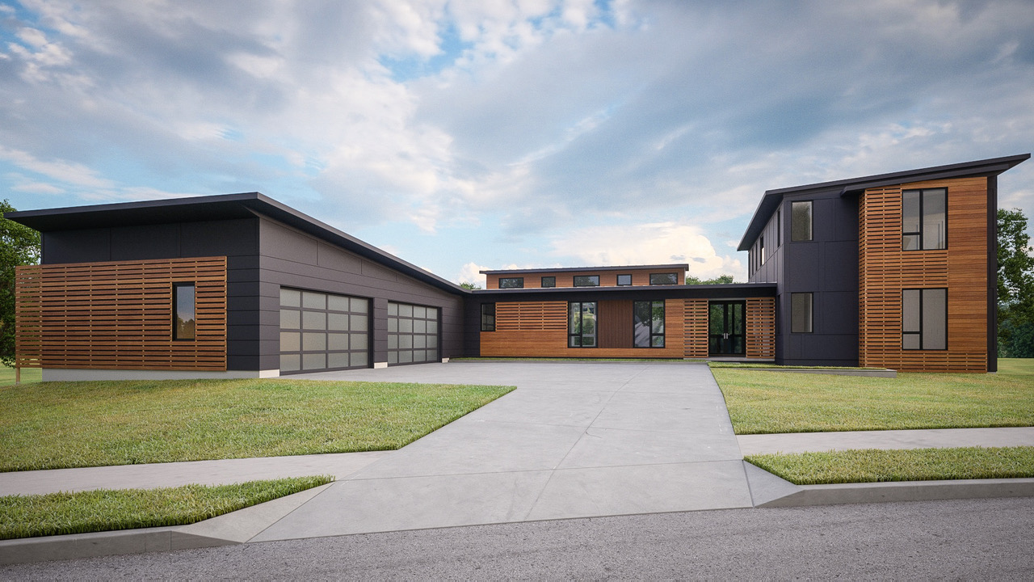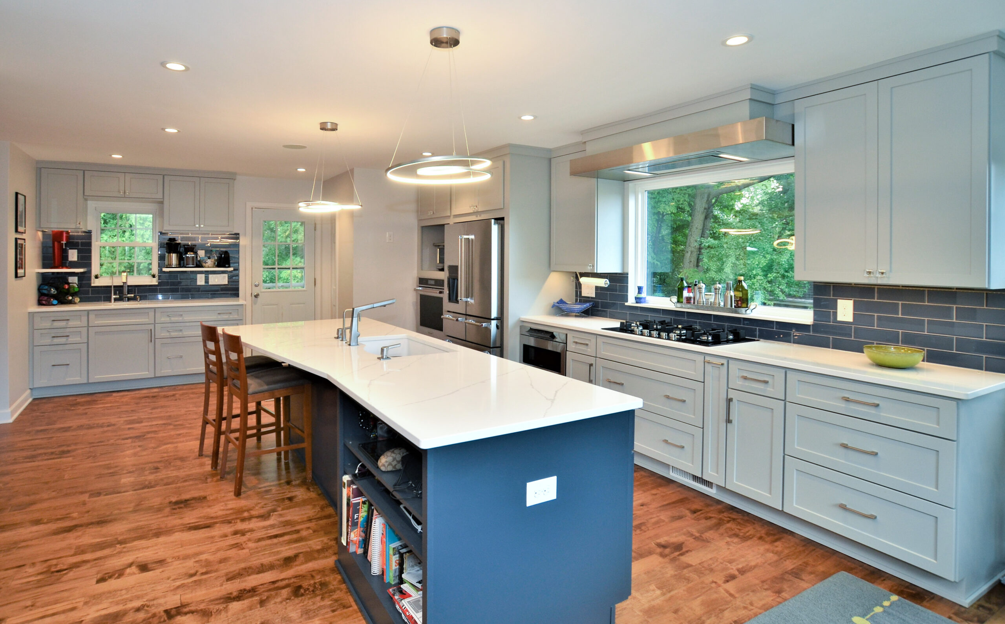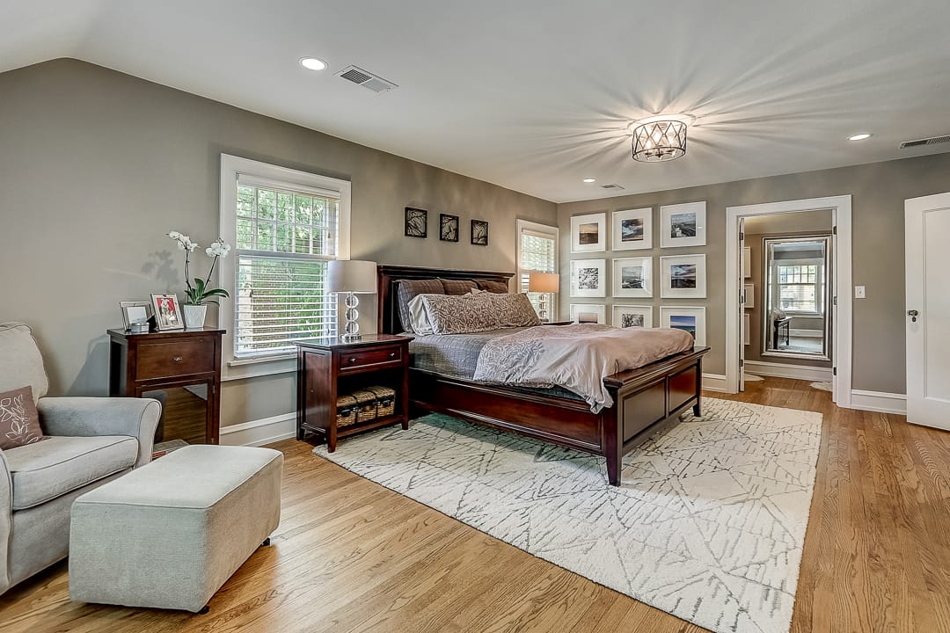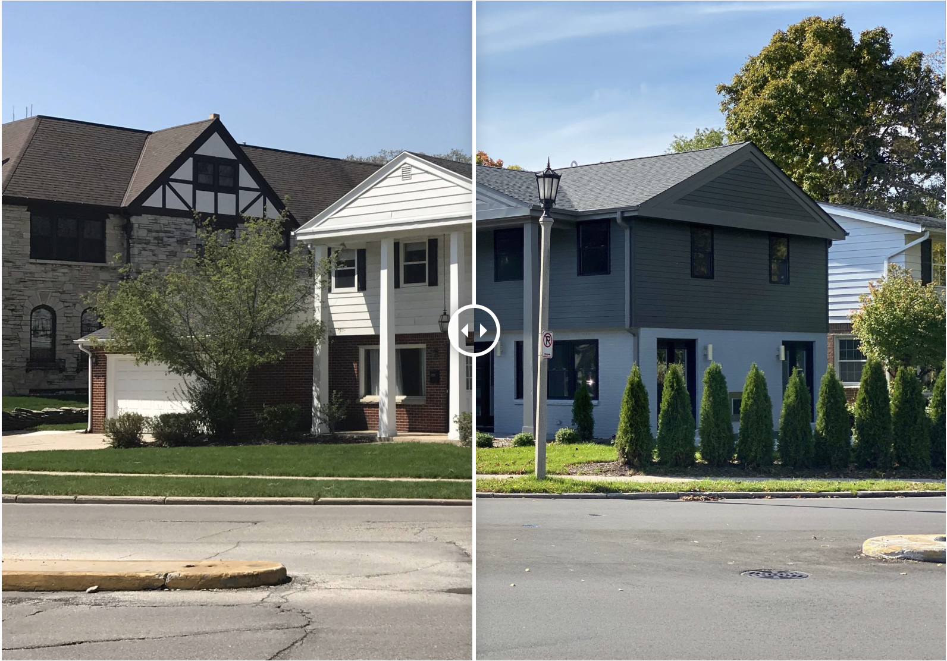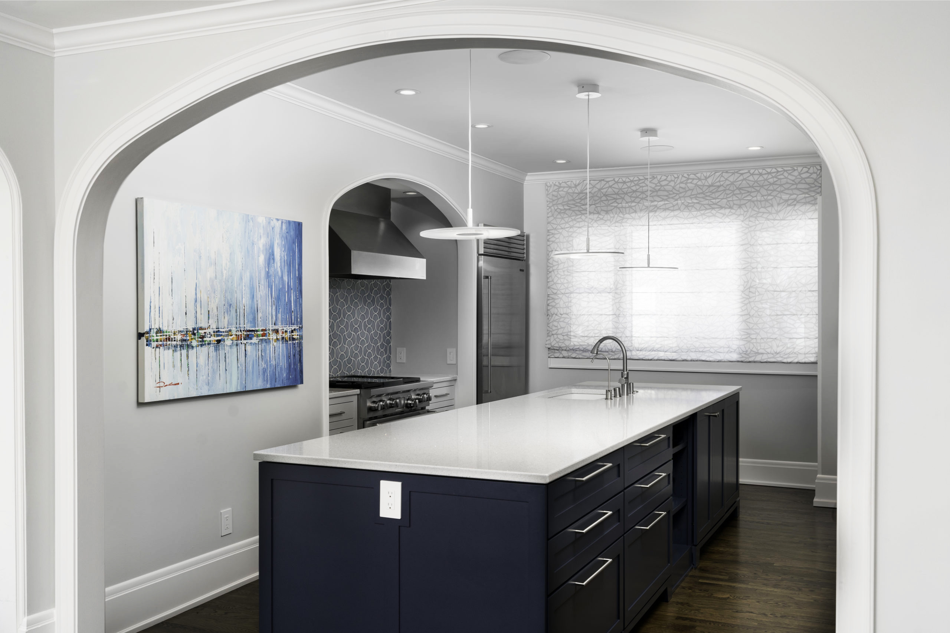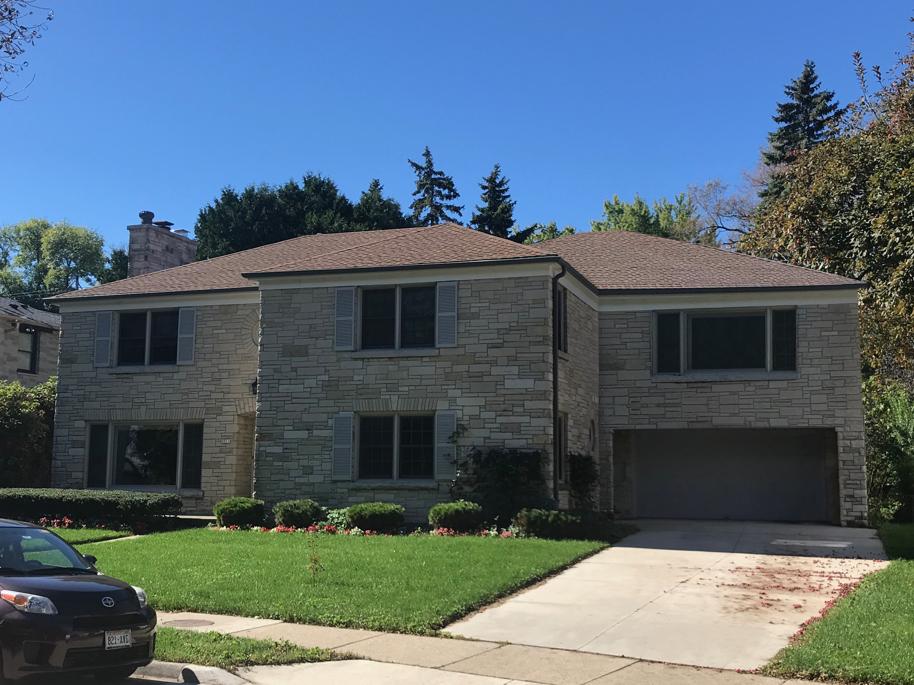Remodels
As a natural evolution from the success of our luxury residential buildings, the practice has broadened to include residential remodel projects.
Our residential remodel design process borrows from our luxury residential methodology of listening, analyzing and understanding our clients’ goals and constraints. Our clients’ goals and constraints are the roadmap to a successful design. Like our luxury residential work, our design process is free of preconceived solutions or styles. We believe design ideas start with site- and project-specific details. We think deeply about how a space will be used and experienced.
To communicate design ideas, we not only use 3D CAD software, but also hand-sketched diagrams and perspectives. We live in a three-dimensional world, which is why we communicate our designs in 3D—not only to our clients, but also contractors, craftspeople, artisans and other external stakeholders.
To better serve the needs of our clients, Hoffmans Architecture has established trade accounts with regional and national vendors. These accounts provide additional access to products, craftspeople and artisans.
Successful projects start with inspired designs but require technical knowledge to ensure design ideas are executed as conceived. To harness knowledge and skill of the construction trade, it’s critical to illustrate design intent in both drawing and specifications. If the contractor understands the goals and intents, then even the most technical designs can be executed as conceived. At Hoffmans Architecture, we foster relationships with the various contractors and builders we collaborate with. Collaboration is critical to delivering a quality product to our clients.

